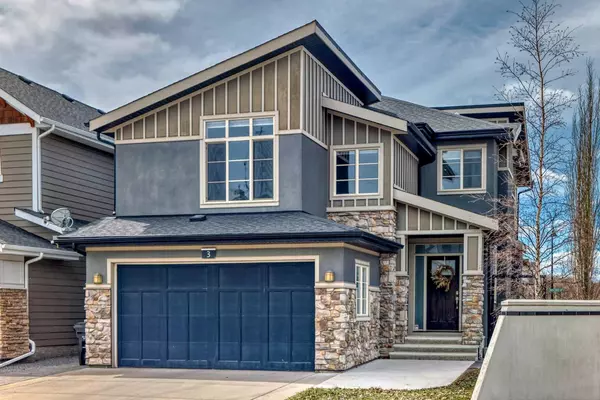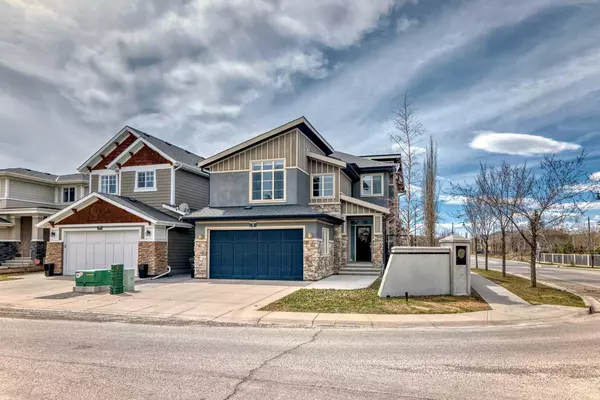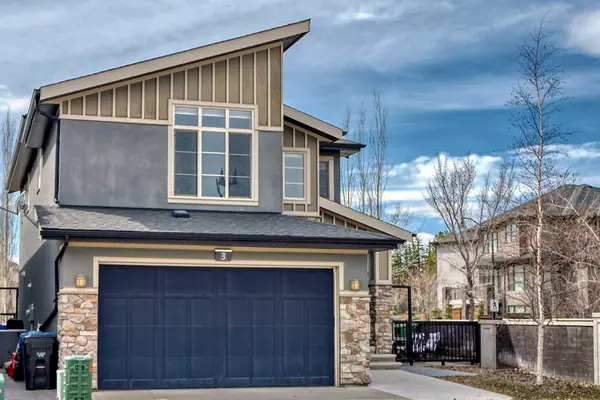For more information regarding the value of a property, please contact us for a free consultation.
3 Aspen Summit VW SW Calgary, AB T3H 0V6
Want to know what your home might be worth? Contact us for a FREE valuation!

Our team is ready to help you sell your home for the highest possible price ASAP
Key Details
Sold Price $1,130,000
Property Type Single Family Home
Sub Type Detached
Listing Status Sold
Purchase Type For Sale
Square Footage 2,208 sqft
Price per Sqft $511
MLS® Listing ID A2124588
Sold Date 04/30/24
Style 2 Storey
Bedrooms 3
Full Baths 2
Half Baths 1
HOA Fees $20/ann
HOA Y/N 1
Originating Board Calgary
Year Built 2012
Annual Tax Amount $6,075
Tax Year 2023
Lot Size 1.484 Acres
Acres 1.48
Property Description
**Located in Aspen Summit!!.. a prestigious community known for its proximity to greenspaces, walking paths, and various amenities. The interior design is modern featuring 3 bedrooms, 2.5 baths, a spacious upper bonus room. Also 9 ft ceilings on the main, beautiful hardwood floors, all in an open concept giving you 2200+ sq ft of living space above grade, The undeveloped basement awaits your creativity in making it your own. At the heart of the home is your kitchen, combined with rich maple cabinets, durable granite countertops, and stainless steel appliances. Open to the living room and dining room, with patio door leading to the back patio, makes transitioning between spaces easy when entertaining guests. This open concept also accentuates the fully tiled feature wall with a gas fireplace.. The East/West facing exposures casts an abundance of natural light into the home throughout the day. The oversized primary bedroom is the perfect place for you to start your day with a relaxing 5 pc ensuite, walk-in closet, double sink vanity... this room is a true oasis. NOW lets talk about the yard on one of the best corner lots in Aspen! Fully fenced with a solid stamped concrete wall all around with tall mature trees. Perhaps sit and enjoy a drink around the firepit area, or perhaps the side concrete decorative side patio. Or how about hosting your guests on the main patio under a massive cedar pergola! This home is loaded with many extras such as underground sprinklers, air conditioning, Sonos speaker system, Ring doorbell camera and much more! Living in Aspen Summit provides residents with the opportunity to enjoy leisurely strolls along nearby walking paths and greenspaces with proximity to the Westside Rec Center, and many of Calgary's most prestigious schools. These include the Webber Academy, Rundle College, Ambrose University , Dr Roberta Bondar Elementary School and Ernest Manning High School. This is a highly desirable location/lot in a top notch coveted neighborhood! This is a true GEM.. come have a look before it's GONE!!
Location
Province AB
County Calgary
Zoning SR
Direction E
Rooms
Other Rooms 1
Basement Full, Unfinished
Interior
Interior Features Ceiling Fan(s), Kitchen Island, No Animal Home, No Smoking Home, Open Floorplan, Pantry, Storage, Vinyl Windows, Walk-In Closet(s)
Heating High Efficiency, Forced Air
Cooling None
Flooring Carpet, Ceramic Tile, Hardwood
Fireplaces Number 1
Fireplaces Type Gas
Appliance Bar Fridge, Central Air Conditioner, Dishwasher, Garage Control(s), Gas Stove, Microwave, Range Hood, Refrigerator, Washer/Dryer, Water Softener, Window Coverings
Laundry Main Level
Exterior
Parking Features Double Garage Attached, Parking Pad
Garage Spaces 2.0
Garage Description Double Garage Attached, Parking Pad
Fence Fenced
Community Features Playground, Schools Nearby, Shopping Nearby, Sidewalks, Street Lights, Walking/Bike Paths
Amenities Available Snow Removal
Roof Type Asphalt Shingle
Porch Patio, Pergola
Lot Frontage 51.15
Total Parking Spaces 4
Building
Lot Description Corner Lot, Lawn, Landscaped, Underground Sprinklers, Private, Rectangular Lot
Foundation Poured Concrete
Architectural Style 2 Storey
Level or Stories Two
Structure Type Concrete,Stucco,Wood Frame
Others
Restrictions None Known
Tax ID 83217039
Ownership Private
Read Less



