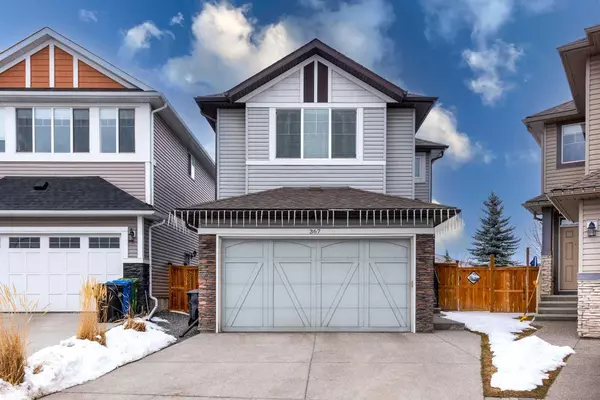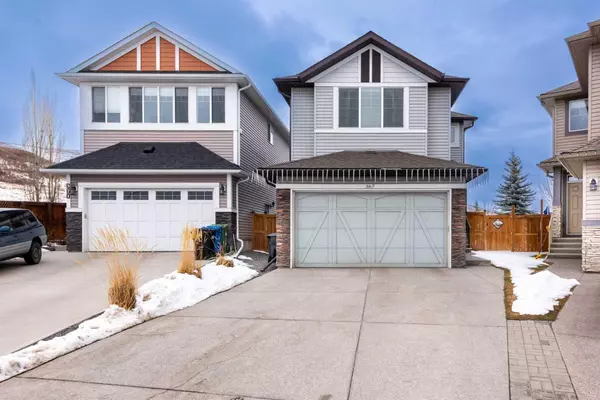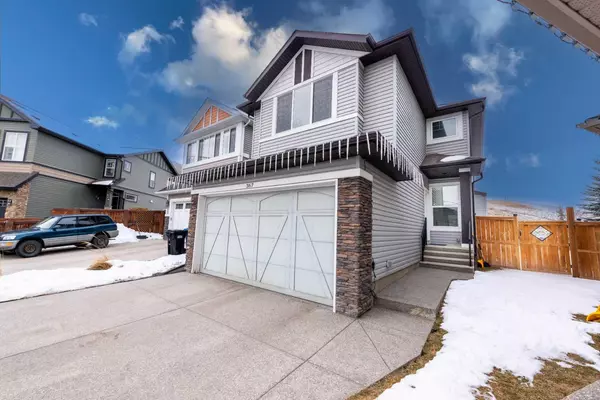For more information regarding the value of a property, please contact us for a free consultation.
367 chaparral valley WAY SE Calgary, AB T2X 0Y2
Want to know what your home might be worth? Contact us for a FREE valuation!

Our team is ready to help you sell your home for the highest possible price ASAP
Key Details
Sold Price $750,000
Property Type Single Family Home
Sub Type Detached
Listing Status Sold
Purchase Type For Sale
Square Footage 2,018 sqft
Price per Sqft $371
Subdivision Chaparral
MLS® Listing ID A2118624
Sold Date 04/30/24
Style 2 Storey
Bedrooms 5
Full Baths 3
Half Baths 1
Originating Board Calgary
Year Built 2015
Annual Tax Amount $4,296
Tax Year 2023
Lot Size 4,467 Sqft
Acres 0.1
Property Description
Welcome to your dream home nestled in the serene community of Chaparral Valley! This immaculate residence boasts an array of features tailored to elevate your lifestyle. Situated on a pie-shaped lot, this charming abode offers both privacy and tranquility, with a picturesque backdrop of lush green space. Upon arrival, you'll be greeted by the curb appeal of a front garage, offering convenience and ample parking space. Step inside, where the expansive 2700 square feet of living space unfolds before you, meticulously designed to marry functionality with modern aesthetics. The open-concept layout effortlessly transitions from room to room, enhancing both connectivity and flow throughout the home. The heart of this residence lies in its fully finished basement, providing additional living space ideal for entertaining guests or accommodating a growing family. Whether it's a cozy movie night or a lively game of billiards, this versatile area offers endless possibilities to suit your lifestyle. Ascend to the upper level, where three generously sized bedrooms await, each offering a peaceful retreat for rest and relaxation. The bonus room provides an additional haven for leisure or productivity, adaptable to your specific needs. With ample natural light and tasteful finishes throughout, every corner of this home exudes warmth and comfort.Step outside to discover your own private oasis, complete with a deck overlooking the fully fenced backyard. Bask in the tranquility of nature as you unwind in the hot tub, surrounded by the serene ambiance of your lush surroundings. Whether it's morning coffee or evening cocktails, this outdoor sanctuary is the perfect spot to savour life's simple pleasures. Built in 2015, this home combines modern amenities with timeless charm, offering the perfect blend of convenience and sophistication. The inclusion of a sprinkler system ensures hassle-free maintenance, allowing you to spend more time enjoying the things that matter most. Located in the coveted community of Chaparral Valley, this home offers a harmonious balance of suburban tranquility and urban convenience. Enjoy easy access to a myriad of recreational amenities, including parks, walking trails, and golf courses, all within close proximity. Don't miss your opportunity to make this exquisite residence your own. With its unparalleled combination of luxury, comfort, and convenience, this home embodies the epitome of modern living. Schedule your viewing today and experience the essence of Chaparral Valley living at its finest!
Location
Province AB
County Calgary
Area Cal Zone S
Zoning R-1N
Direction SE
Rooms
Other Rooms 1
Basement Finished, Full
Interior
Interior Features Granite Counters, Kitchen Island, No Smoking Home, Open Floorplan, Pantry, See Remarks
Heating Forced Air
Cooling Full
Flooring Carpet, Ceramic Tile, Hardwood
Fireplaces Number 1
Fireplaces Type Gas
Appliance Dishwasher, Dryer, Electric Stove, Garage Control(s), Gas Cooktop, Microwave, Range Hood, Refrigerator, Washer
Laundry Upper Level
Exterior
Parking Features Double Garage Attached
Garage Spaces 2.0
Garage Description Double Garage Attached
Fence Fenced
Community Features Park, Playground, Schools Nearby, Shopping Nearby, Sidewalks, Street Lights, Walking/Bike Paths
Roof Type Asphalt Shingle
Porch Front Porch
Exposure SE
Total Parking Spaces 4
Building
Lot Description Back Yard, Backs on to Park/Green Space, Front Yard, Lawn, Garden, Low Maintenance Landscape, No Neighbours Behind, Landscaped, Street Lighting, Underground Sprinklers, Pie Shaped Lot
Foundation Poured Concrete
Architectural Style 2 Storey
Level or Stories Two
Structure Type Stone,Vinyl Siding,Wood Frame
Others
Restrictions None Known
Tax ID 83129048
Ownership Private
Read Less



