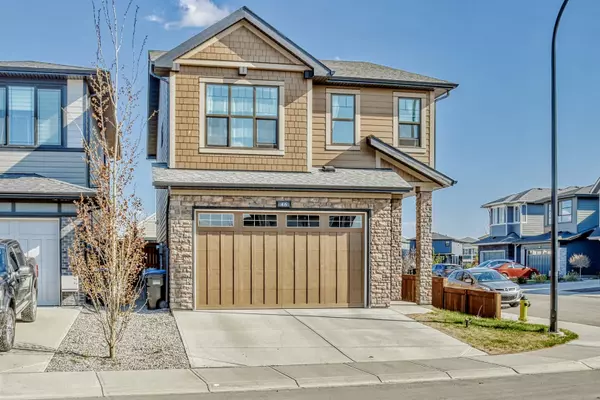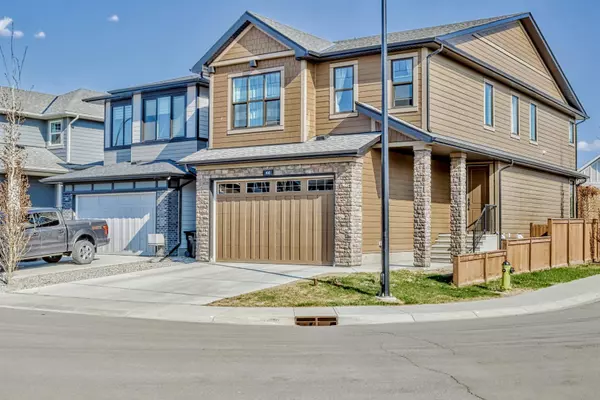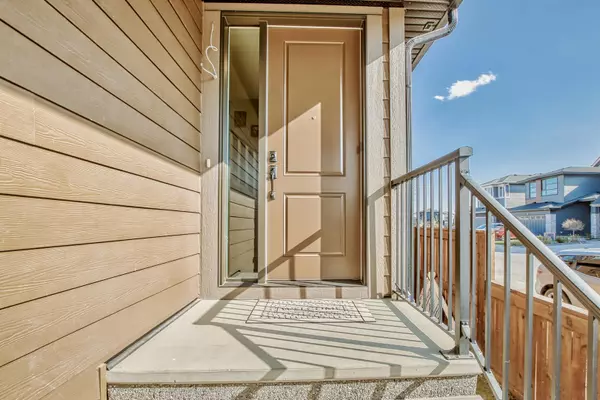For more information regarding the value of a property, please contact us for a free consultation.
46 Cranbrook CV SE Calgary, AB T3M 2S9
Want to know what your home might be worth? Contact us for a FREE valuation!

Our team is ready to help you sell your home for the highest possible price ASAP
Key Details
Sold Price $870,000
Property Type Single Family Home
Sub Type Detached
Listing Status Sold
Purchase Type For Sale
Square Footage 2,187 sqft
Price per Sqft $397
Subdivision Cranston
MLS® Listing ID A2105550
Sold Date 04/30/24
Style 2 Storey
Bedrooms 3
Full Baths 2
Half Baths 1
HOA Fees $39/ann
HOA Y/N 1
Originating Board Calgary
Year Built 2019
Annual Tax Amount $4,938
Tax Year 2023
Lot Size 4,520 Sqft
Acres 0.1
Property Description
LIKE IN BRAND NEW CONDITION (still on a new home warranty program) due to being Extremely well maintained by original owners, rarely offered for sale in the Riverstone community this perfect family house. According to the Developer's plans the size of 2366 sq ft on 2 levels plus about 700 sq ft in the basement will let your creativity in space management, decoration and designing to go limitless. Having an open floor plan will help a lot with that as well as already installed upgrades such as 8" exterior and interior doors, 9" tall garage door, stainless steel appliances, quartz counter tops, French country style Kitchen Hood Fan, taller kitchen cabinets up to the ceilings, slick, large plank floors through out the main floor, 9" main floor ceilings, additional drawers in bathroom cabinets, modern electric fireplace with heating mode, Kinetico water filtering system, additional window in the basement , 8.9' basement ceilings, larger basement windows facing backyard, Vaulted bonus room ceilings, gas and electric rough in for the garage heater and a trim less master en suit shower glass enclosure. VERY bright and spacious main level is ideal for your daily routines in a kitchen and dining area but also provides relaxing living room featuring an electric fire place. Off the dining area you can access large (7'x14'), composite deck which is perfect for entertaining or just to relax in sunshine. The upstairs offers 2 large bedrooms, a full double vanity bathroom, a master bedroom with a double vanity, separate stand up shower, huge bath tub and a walk in, master closet. Also, there is up there a spacious office room and a large, vaulted ceilings bonus room. The basement with 8'9" head clearance, bright with additional larger windows and rough in bathroom pluming is ready for your custom development imagination. The house is located on larger than average corner lot not only giving you more privacy but also additional parking space for your guests. It is steps away form the walking and biking paths, playgrounds and a short drive to schools, variety of shopping and hospital. This is a great house in like brand new condition, in a great family oriented neighborhood. Call to book your private viewing before it is sold!
Location
Province AB
County Calgary
Area Cal Zone Se
Zoning R-1s
Direction W
Rooms
Other Rooms 1
Basement Full, Unfinished
Interior
Interior Features Breakfast Bar, Chandelier, Closet Organizers, Double Vanity, High Ceilings, Jetted Tub, Kitchen Island, No Smoking Home, Open Floorplan, Pantry, Quartz Counters, Sump Pump(s), Vaulted Ceiling(s), Vinyl Windows, Walk-In Closet(s), WaterSense Fixture(s)
Heating Fireplace(s), Forced Air
Cooling None
Flooring Carpet, Ceramic Tile, Hardwood
Fireplaces Number 1
Fireplaces Type Electric
Appliance Dishwasher, Dryer, Electric Stove, Garage Control(s), Microwave, Range Hood, Refrigerator, Washer, Water Softener, Window Coverings
Laundry Laundry Room, Upper Level
Exterior
Parking Features Double Garage Attached, Off Street
Garage Spaces 2.0
Garage Description Double Garage Attached, Off Street
Fence Fenced
Community Features Clubhouse, Park, Playground, Schools Nearby, Shopping Nearby, Sidewalks, Street Lights, Tennis Court(s)
Amenities Available Clubhouse
Roof Type Asphalt Shingle
Porch Deck
Lot Frontage 13.11
Total Parking Spaces 4
Building
Lot Description Back Yard, Corner Lot, Landscaped, Street Lighting
Foundation Poured Concrete
Architectural Style 2 Storey
Level or Stories Two
Structure Type Concrete,Stone,Vinyl Siding
Others
Restrictions None Known
Tax ID 83230810
Ownership Private
Read Less



