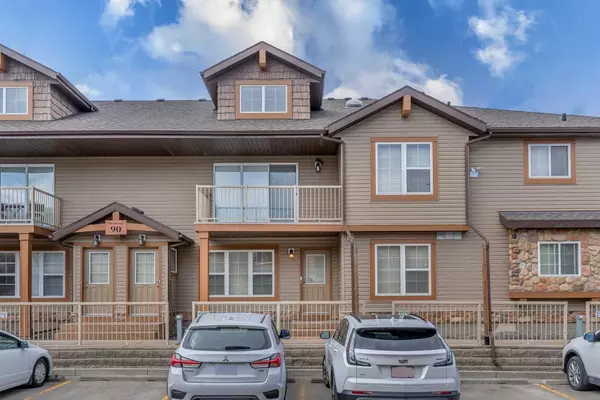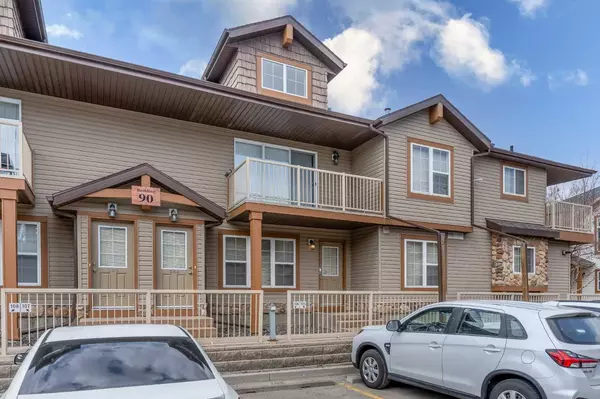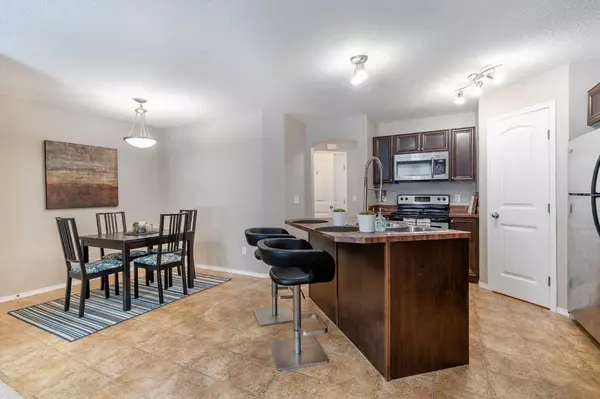For more information regarding the value of a property, please contact us for a free consultation.
90 Panatella LNDG NW #104 Calgary, AB T3K 0K8
Want to know what your home might be worth? Contact us for a FREE valuation!

Our team is ready to help you sell your home for the highest possible price ASAP
Key Details
Sold Price $340,000
Property Type Townhouse
Sub Type Row/Townhouse
Listing Status Sold
Purchase Type For Sale
Square Footage 824 sqft
Price per Sqft $412
Subdivision Panorama Hills
MLS® Listing ID A2125172
Sold Date 04/30/24
Style Townhouse,Up/Down
Bedrooms 2
Full Baths 1
Condo Fees $215
HOA Fees $17/ann
HOA Y/N 1
Originating Board Calgary
Year Built 2008
Annual Tax Amount $1,376
Tax Year 2023
Property Description
Step inside to discover a thoughtfully designed open-concept layout, ideal for modern living where the living, dining, and kitchen areas create a spacious and welcoming atmosphere. The kitchen features stainless steel appliances, ample cabinet space, a large center island, and a corner pantry. You'll find a nice sized primary bedroom, a second bedroom, and a large 4-piece bathroom, as well as in-suite laundry for added convenience. Plus, enjoy the benefits of an energy-efficient tankless water heater and in-floor heating.
Conveniently located within walking distance to shopping, schools, public transit, community facilities, golf and more, this unit offers both comfort and convenience. Don't miss out on the opportunity to call this great unit, within a fantastic complex and neighborhood, your new home!
Location
Province AB
County Calgary
Area Cal Zone N
Zoning DC (pre 1P2007)
Direction E
Rooms
Basement None
Interior
Interior Features Kitchen Island, No Smoking Home, Open Floorplan
Heating In Floor, Natural Gas
Cooling None
Flooring Carpet, Linoleum
Appliance Dishwasher, Electric Stove, Microwave Hood Fan, Refrigerator, Washer/Dryer
Laundry In Unit
Exterior
Parking Features Assigned, Stall
Garage Description Assigned, Stall
Fence None
Community Features Golf, Schools Nearby, Shopping Nearby, Walking/Bike Paths
Amenities Available Visitor Parking
Roof Type Asphalt
Accessibility No Stairs/One Level
Porch Patio
Exposure E
Total Parking Spaces 1
Building
Lot Description Street Lighting, Private
Story 2
Foundation Poured Concrete
Sewer Public Sewer
Water Public
Architectural Style Townhouse, Up/Down
Level or Stories One
Structure Type Concrete,Vinyl Siding,Wood Frame
Others
HOA Fee Include Amenities of HOA/Condo,Common Area Maintenance,Insurance,Maintenance Grounds,Parking,Professional Management,Snow Removal,Trash
Restrictions Non-Smoking Building,Pet Restrictions or Board approval Required
Tax ID 82702954
Ownership Private
Pets Allowed Restrictions, Yes
Read Less



