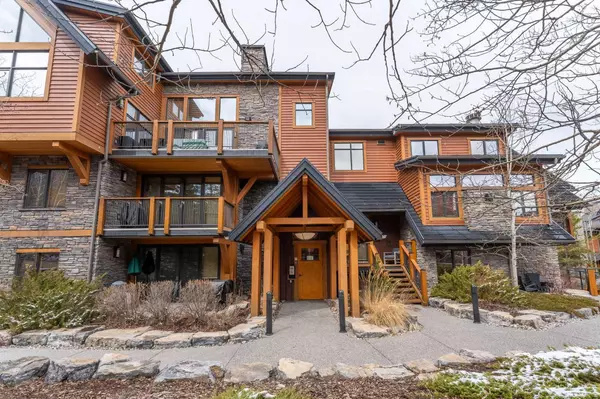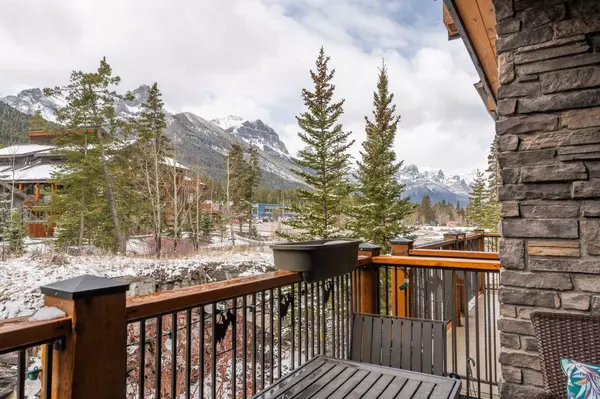For more information regarding the value of a property, please contact us for a free consultation.
101B Stewart Creek LNDG #2203 Canmore, AB T1W 0E3
Want to know what your home might be worth? Contact us for a FREE valuation!

Our team is ready to help you sell your home for the highest possible price ASAP
Key Details
Sold Price $730,000
Property Type Condo
Sub Type Apartment
Listing Status Sold
Purchase Type For Sale
Square Footage 919 sqft
Price per Sqft $794
Subdivision Three Sisters
MLS® Listing ID A2124424
Sold Date 04/30/24
Style Low-Rise(1-4)
Bedrooms 2
Full Baths 2
Condo Fees $602/mo
Originating Board Alberta West Realtors Association
Year Built 2008
Annual Tax Amount $2,800
Tax Year 2023
Property Description
Welcome to your mountain oasis at 2203-101B Stewart Creek Landing in beautiful Canmore, Alberta! Nestled amidst stunning natural landscapes, this 1-bedroom + Den condo offers a luxurious retreat with unbeatable amenities.
As you step inside, you'll be greeted by an inviting open-concept floor plan, perfect for entertaining or simply relaxing in style. The spacious living area boasts panoramic mountain views that will take your breath away, creating a serene backdrop for every moment spent indoors.
Prepare gourmet meals in the sleek kitchen featuring stainless steel appliances, while enjoying the convenience of in-suite laundry. The primary bedroom is a true sanctuary, complete with a walk-in closet and a private 4-piece ensuite, offering the ultimate in comfort and privacy.
Step outside onto your expansive deck and soak in the crisp mountain air while taking in the majestic vistas that surround you. Whether you're sipping your morning coffee or stargazing at night, this outdoor space is sure to become your favorite spot to unwind.
But the luxury doesn't end there. This exclusive complex offers an array of amenities to enhance your lifestyle, including both indoor and outdoor hot tubs for relaxation, an indoor pool for year-round enjoyment, a well-equipped gym to stay active, a recreational room for gatherings with friends and neighbors and a theatre room ready for your entertainment.
Located in the heart of Canmore, you'll have easy access to endless outdoor adventures, from hiking and biking to skiing and snowshoeing. Plus, with charming shops, delicious dining options, and cultural attractions just minutes away, you'll experience the best of mountain living right at your doorstep.
Don't miss your chance to experience resort-style living in one of Canada's most coveted destinations. Make 2203-101B Stewart Creek Landing your new home sweet home!
Location
Province AB
County Bighorn No. 8, M.d. Of
Zoning Residential
Direction E
Rooms
Basement None
Interior
Interior Features Ceiling Fan(s), Closet Organizers
Heating In Floor, Fireplace(s), Natural Gas
Cooling None
Flooring Carpet, Ceramic Tile, Hardwood
Fireplaces Number 1
Fireplaces Type Gas, Living Room, Mantle, Stone
Appliance Dishwasher, Garage Control(s), Garburator, Humidifier, Microwave, Microwave Hood Fan, Oven, Range, Refrigerator, Washer/Dryer Stacked, Window Coverings
Laundry In Unit, Laundry Room
Exterior
Garage Assigned, Garage Door Opener, Parkade, Secured, Underground
Garage Description Assigned, Garage Door Opener, Parkade, Secured, Underground
Community Features Clubhouse, Golf, Park, Playground, Pool, Schools Nearby, Sidewalks, Street Lights, Walking/Bike Paths
Amenities Available Clubhouse, Elevator(s), Fitness Center, Indoor Pool, Parking, Party Room, Pool, Recreation Facilities, Recreation Room, Secured Parking, Snow Removal, Spa/Hot Tub, Storage, Trash, Visitor Parking
Roof Type Asphalt Shingle
Porch Balcony(s)
Exposure SW
Total Parking Spaces 1
Building
Story 4
Foundation Poured Concrete
Architectural Style Low-Rise(1-4)
Level or Stories Single Level Unit
Structure Type Stone,Wood Siding
Others
HOA Fee Include Common Area Maintenance,Gas,Heat,Insurance,Maintenance Grounds,Parking,Professional Management,Reserve Fund Contributions,Sewer,Snow Removal,Trash
Restrictions None Known
Tax ID 56492115
Ownership Private
Pets Description Restrictions, Yes
Read Less
GET MORE INFORMATION




