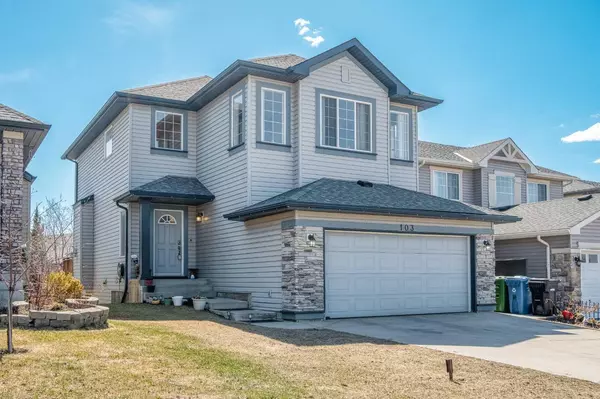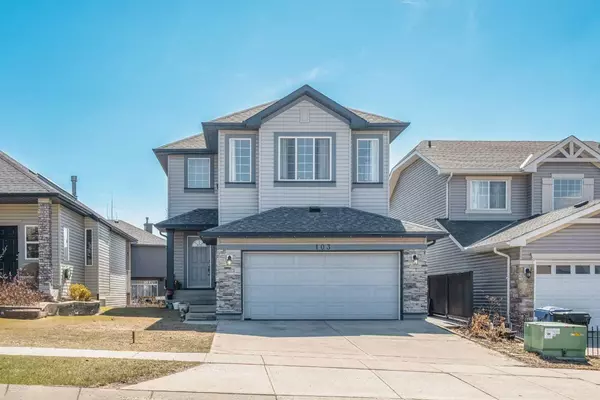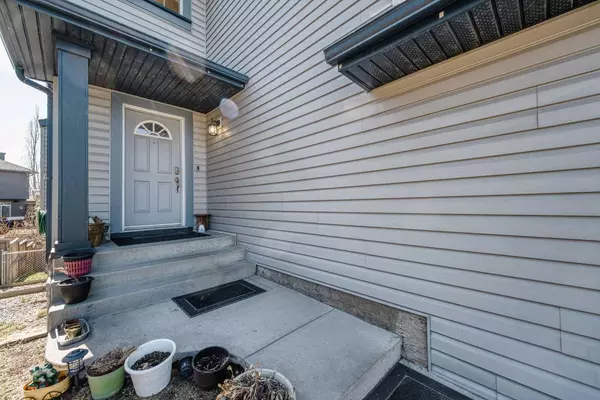For more information regarding the value of a property, please contact us for a free consultation.
103 Panatella BLVD NW Calgary, AB T3K 6B3
Want to know what your home might be worth? Contact us for a FREE valuation!

Our team is ready to help you sell your home for the highest possible price ASAP
Key Details
Sold Price $745,100
Property Type Single Family Home
Sub Type Detached
Listing Status Sold
Purchase Type For Sale
Square Footage 1,834 sqft
Price per Sqft $406
Subdivision Panorama Hills
MLS® Listing ID A2126237
Sold Date 04/30/24
Style 2 Storey
Bedrooms 3
Full Baths 2
Half Baths 1
HOA Fees $21/ann
HOA Y/N 1
Originating Board Calgary
Year Built 2005
Annual Tax Amount $3,887
Tax Year 2023
Lot Size 4,144 Sqft
Acres 0.1
Property Description
Welcome to this WALKOUT 2 Storey Home featuring 3 Beds 2.5 Baths w/ 1,834 sq. ft. of living space just a stone's throw away from the beautiful pond in Panatella Hills! | Recent enhancements: brand New Hardwood floors in Living Room and throughout the upper level & Basement floor (2021 Summer), New Roof shingles (2021 Summer) | The airy 2 storey level foyer is so welcoming and you are impressed with its soaring 9' high ceiling on the main floor w/ an open floor plan connecting to the Living Room, Dining Room, and Kitchen. The Living Room radiates warmth with its gleaming Hardwood flooring and a gas fireplace, adjacent to the Dining Room which grants access to your full-width deck, offering the beautiful park views here! The Kitchen offers a center island w/ a raised eating bar and a corner pantry. A Mudroom w/ Laundry and a Half Bath on this floor. Newer Hardwood floors on the upper level throughout (No carpet anywhere), where you'll find a large Bonus Room boasting impressive 9' ceilings, perfect for family gatherings. The Master Bedroom features a 4 pc Ensuite including a soaker tub and walk-in-closet. 2 additional good-sized Beds and a 4 pc Bath to finish this level. The unfinished Walkout Basement featuring laminated floor tiles throughout and Bathroom rough-in, presents endless possibilities to create your dream space. Your fully landscaped fenced Backyard w/ a full-width covered concrete patio. Conveniently located just steps away from the walking pathway beside the pond, this home offers a prime location close to schools, shopping, and easy access to public transit. Don't miss this meticulously upgraded home - schedule your viewing today!
Location
Province AB
County Calgary
Area Cal Zone N
Zoning R-1
Direction NW
Rooms
Other Rooms 1
Basement Full, Unfinished, Walk-Out To Grade
Interior
Interior Features Breakfast Bar, High Ceilings, Kitchen Island, Open Floorplan, Pantry, Soaking Tub, Walk-In Closet(s)
Heating Forced Air, Natural Gas
Cooling None
Flooring Hardwood, Tile
Fireplaces Number 1
Fireplaces Type Gas, Living Room
Appliance Dishwasher, Dryer, Gas Stove, Refrigerator, Washer
Laundry Main Level
Exterior
Parking Features Double Garage Attached
Garage Spaces 2.0
Garage Description Double Garage Attached
Fence Fenced
Community Features Park, Playground, Schools Nearby, Shopping Nearby
Amenities Available None
Roof Type Asphalt Shingle
Porch Deck, Patio
Lot Frontage 38.03
Total Parking Spaces 2
Building
Lot Description Back Yard, Landscaped, Rectangular Lot
Foundation Poured Concrete
Architectural Style 2 Storey
Level or Stories Two
Structure Type Stone,Vinyl Siding,Wood Frame
Others
Restrictions None Known
Tax ID 82967792
Ownership Private
Read Less



