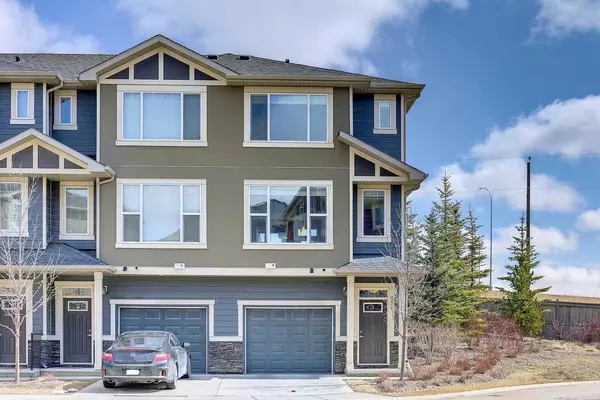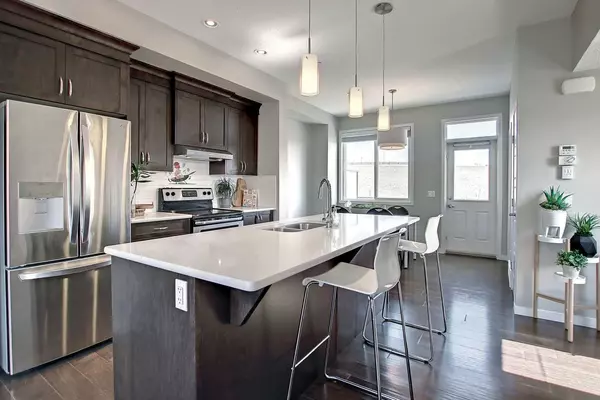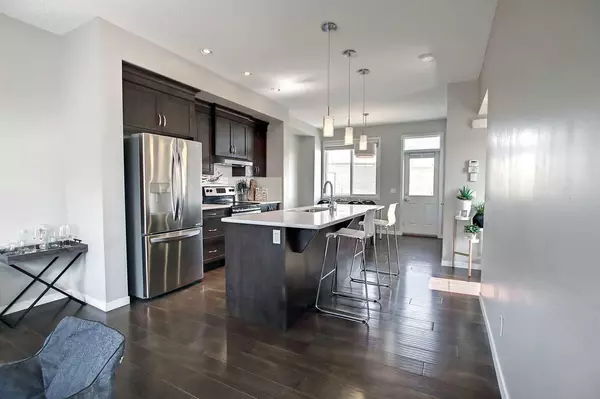For more information regarding the value of a property, please contact us for a free consultation.
558 Panatella WALK NW Calgary, AB T3K 0Z4
Want to know what your home might be worth? Contact us for a FREE valuation!

Our team is ready to help you sell your home for the highest possible price ASAP
Key Details
Sold Price $440,000
Property Type Townhouse
Sub Type Row/Townhouse
Listing Status Sold
Purchase Type For Sale
Square Footage 1,073 sqft
Price per Sqft $410
Subdivision Panorama Hills
MLS® Listing ID A2126365
Sold Date 04/30/24
Style 3 Storey
Bedrooms 2
Full Baths 2
Half Baths 1
Condo Fees $272
HOA Fees $17/ann
HOA Y/N 1
Originating Board Calgary
Year Built 2014
Annual Tax Amount $2,231
Tax Year 2023
Property Description
RARE find! END UNIT townhouse with DOUBLE MASTER with attached ensuites and walk-in closets. Located in one of the sought-after community of Panorama Hills. Everything you need is only 5 mins away! Schools, local shopping and grocery, VIVO recreation centre, Landmark cinema and the future LRT Green line. This home even has an attached tandem two car garage. Main floor 9' ceiling, hardwood flooring through out. The kitchen features upgraded quartz countertops with a oversized eating bar, cabinets to the ceiling and stainless steel appliances. The spacious dinning area leads to the outdoor deck and the living room provides the perfect space for a family time. The view is excellent with surrounded by trees on this unique corner unit. The upper floor offers you two master suite with two full ensuite and good size walk in closets. The Laundry room is located between the two master suites. Easy access to Stoney Trail. Walking distance to the new high school. Don't miss this home and book your viewing today!
Location
Province AB
County Calgary
Area Cal Zone N
Zoning M-1 d75
Direction SW
Rooms
Other Rooms 1
Basement None
Interior
Interior Features Granite Counters, No Animal Home, No Smoking Home, Walk-In Closet(s)
Heating Forced Air
Cooling None
Flooring Carpet, Ceramic Tile, Hardwood
Appliance Dishwasher, Dryer, Microwave, Range, Refrigerator, Washer, Window Coverings
Laundry Laundry Room
Exterior
Parking Features Double Garage Detached, Tandem
Garage Spaces 377.0
Garage Description Double Garage Detached, Tandem
Fence Fenced
Community Features Park, Playground, Shopping Nearby
Amenities Available None
Roof Type Asphalt Shingle
Porch Balcony(s)
Total Parking Spaces 3
Building
Lot Description Corner Lot, Low Maintenance Landscape, Private
Foundation Poured Concrete
Architectural Style 3 Storey
Level or Stories Three Or More
Structure Type Composite Siding,Wood Frame
Others
HOA Fee Include Common Area Maintenance,Insurance,Professional Management,Reserve Fund Contributions,Snow Removal,Trash
Restrictions Board Approval
Tax ID 82860805
Ownership Private
Pets Allowed Restrictions, Yes
Read Less



