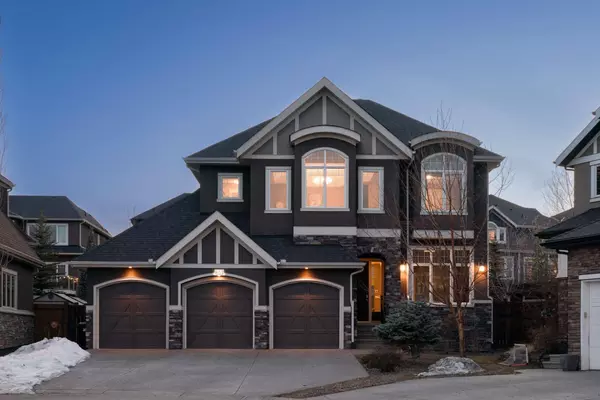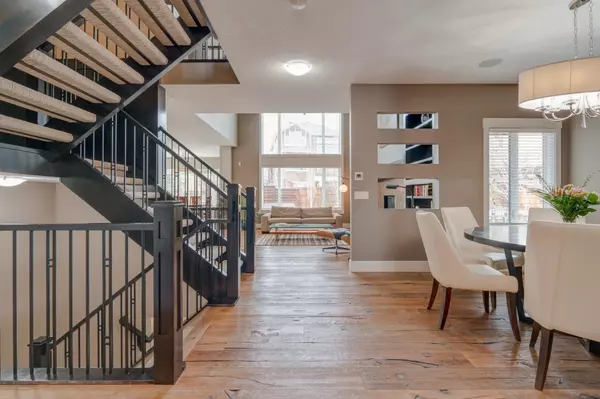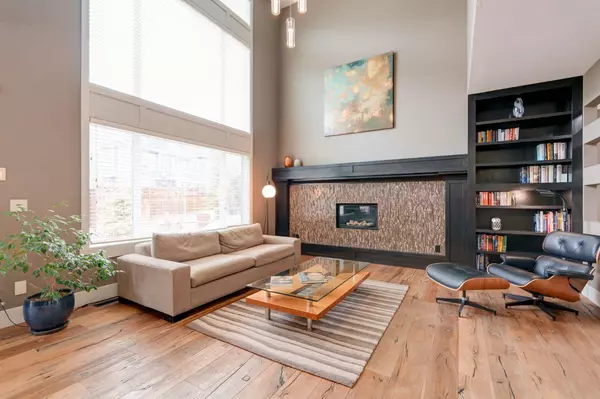For more information regarding the value of a property, please contact us for a free consultation.
26 Aspen Dale CT SW Calgary, AB T3H 0R9
Want to know what your home might be worth? Contact us for a FREE valuation!

Our team is ready to help you sell your home for the highest possible price ASAP
Key Details
Sold Price $1,639,000
Property Type Single Family Home
Sub Type Detached
Listing Status Sold
Purchase Type For Sale
Square Footage 2,811 sqft
Price per Sqft $583
Subdivision Aspen Woods
MLS® Listing ID A2124690
Sold Date 04/29/24
Style 2 Storey
Bedrooms 4
Full Baths 3
Half Baths 1
Originating Board Calgary
Year Built 2011
Annual Tax Amount $8,280
Tax Year 2023
Lot Size 8,761 Sqft
Acres 0.2
Property Description
Aspen Dale's most desirable address… Aspen Dale Court! A cul de sac of luxury homes, a large 8700 sq ft pie-shaped lot with an exceptional landscaping package in back – WONDERFUL! PLUS… mere steps to the many shops and services at Aspen Landing, a short walk to Rundle College and the kids could ride their bikes to Webber Academy… this is an exceptional location in Aspen Woods! This former Truman Lottery Showhome is loaded with design features which will wow you… on the main level, 9' ceilings, wideplank rustic hardwoods, designer lighting and window coverings, quartz v counters throughout, B/I speakers, Central A/C, an 18' cathedral ceiling in the great room, a west exposure highlighting a striking landscape package in back and flooding the Great Room in the warmth of sun. The kitchen is a dream, a gas cooktop, wall oven, wine fridge and a large center island breakfast bar… adjacent the breakfast nook and leading to the spectacular rear yard. The main level also enjoys a proper dining room and private den/home office with custom built-ins. The open riser staircase leads upstairs to the Bonus Room under a 10' tray ceiling and with beautiful window treatments and millwork. The primary bedroom enjoys an 11' vaulted ceiling and a double sided fireplace connecting the 5pc en suite to the bedroom. The two additional beds up are generous in size and share a full bath, also with quartz countertops. The lower level reflects the finishings throughout and offers a large rec room, wet bar, a fitness room, 4th bedroom and full bath. This home also enjoys irrigation and an over-sized, heated three car garage.
Location
Province AB
County Calgary
Area Cal Zone W
Zoning R-1
Direction NE
Rooms
Other Rooms 1
Basement Finished, Full
Interior
Interior Features Breakfast Bar, Double Vanity, Granite Counters, High Ceilings, No Smoking Home, Vaulted Ceiling(s), Walk-In Closet(s), Wet Bar, Wired for Sound
Heating Forced Air
Cooling Central Air
Flooring Carpet, Ceramic Tile, Hardwood
Fireplaces Number 3
Fireplaces Type Gas
Appliance Central Air Conditioner, Dishwasher, Dryer, Garage Control(s), Gas Cooktop, Microwave, Range Hood, Refrigerator, Washer, Window Coverings
Laundry Laundry Room, Upper Level
Exterior
Parking Features Heated Garage, Oversized, Triple Garage Attached
Garage Spaces 3.0
Garage Description Heated Garage, Oversized, Triple Garage Attached
Fence Fenced
Community Features Park, Playground, Schools Nearby, Shopping Nearby, Walking/Bike Paths
Roof Type Asphalt Shingle
Porch Deck, Patio, Pergola
Lot Frontage 29.66
Total Parking Spaces 6
Building
Lot Description Cul-De-Sac, Landscaped, Underground Sprinklers, Pie Shaped Lot
Foundation Poured Concrete
Architectural Style 2 Storey
Level or Stories Two
Structure Type Stone,Stucco
Others
Restrictions None Known
Tax ID 82962671
Ownership Private
Read Less



