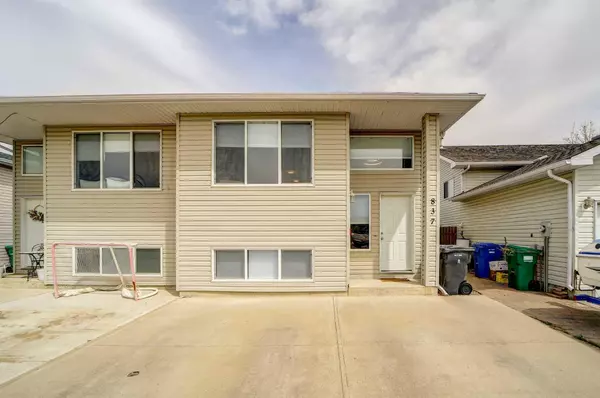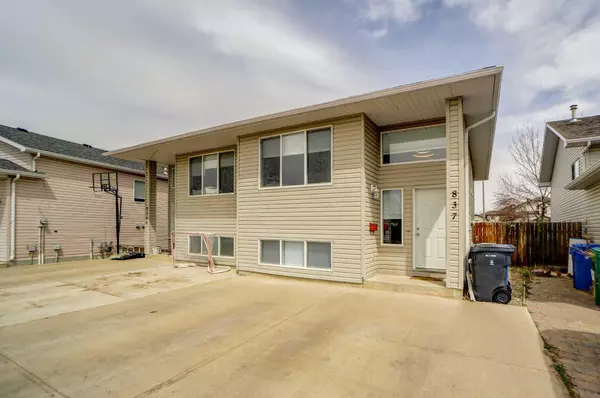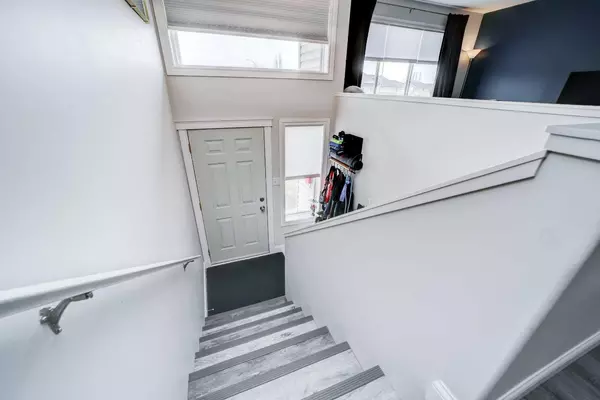For more information regarding the value of a property, please contact us for a free consultation.
837 Blackfoot TER W Lethbridge, AB T1K7V7
Want to know what your home might be worth? Contact us for a FREE valuation!

Our team is ready to help you sell your home for the highest possible price ASAP
Key Details
Sold Price $311,500
Property Type Single Family Home
Sub Type Semi Detached (Half Duplex)
Listing Status Sold
Purchase Type For Sale
Square Footage 633 sqft
Price per Sqft $492
Subdivision Indian Battle Heights
MLS® Listing ID A2126189
Sold Date 04/29/24
Style Bi-Level,Side by Side
Bedrooms 3
Full Baths 1
Half Baths 1
Originating Board Lethbridge and District
Year Built 2003
Annual Tax Amount $2,286
Tax Year 2023
Lot Size 2,691 Sqft
Acres 0.06
Property Description
As you step inside, you're greeted by a warm and inviting ambiance, accentuated by fresh paint, updated flooring and fixtures, that seamlessly blend style and durability. The spacious living area provides the perfect space for relaxation and entertainment, with ample natural light streaming in through the windows, creating a bright and airy atmosphere. All 3 bedrooms are located on the lower level along with the 4 pc bathroom and laundry. Recent renovations extend beyond the interior, with key updates including a new roof in 2021, hot water tank (2020), and A/C unit (2020).Out back in the fully fenced yard you wont have to worry about watering as there are underground sprinklers. Conveniently located near schools, parks, and amenities, this half-duplex offers the ideal blend of comfort, style, and functionality.
Location
Province AB
County Lethbridge
Zoning R-L
Direction SW
Rooms
Basement Finished, Full
Interior
Interior Features Laminate Counters
Heating Central
Cooling Central Air
Flooring Vinyl
Appliance Dishwasher, Refrigerator, Stove(s), Washer/Dryer
Laundry In Basement
Exterior
Parking Features Off Street, Parking Pad, Paved
Garage Description Off Street, Parking Pad, Paved
Fence Fenced
Community Features None
Roof Type Asphalt Shingle
Porch Deck
Lot Frontage 25.0
Total Parking Spaces 2
Building
Lot Description Lawn, Landscaped
Foundation Poured Concrete
Architectural Style Bi-Level, Side by Side
Level or Stories Bi-Level
Structure Type Vinyl Siding
Others
Restrictions None Known
Tax ID 83372456
Ownership Private
Read Less



