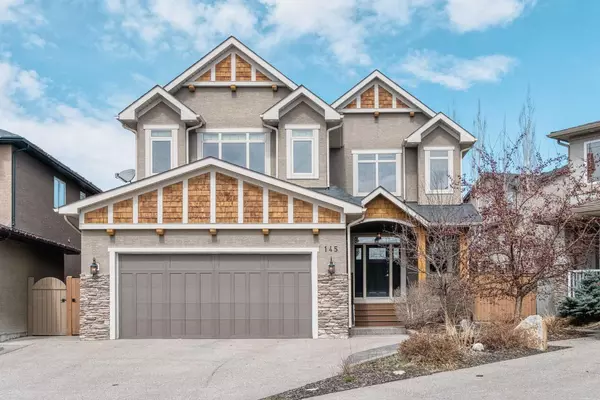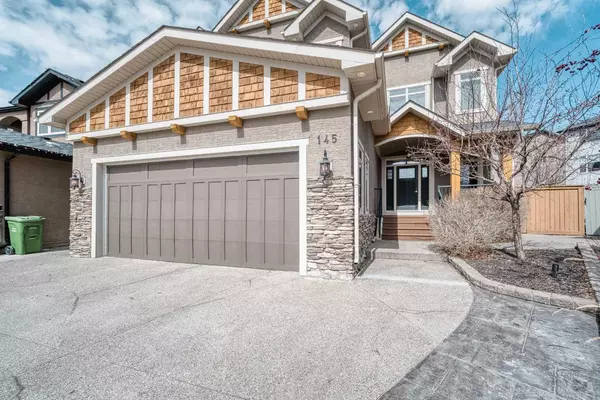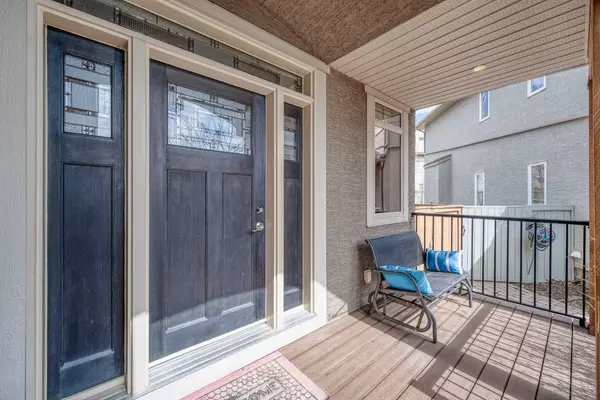For more information regarding the value of a property, please contact us for a free consultation.
145 Panatella GN NW Calgary, AB T3K 0M6
Want to know what your home might be worth? Contact us for a FREE valuation!

Our team is ready to help you sell your home for the highest possible price ASAP
Key Details
Sold Price $1,180,000
Property Type Single Family Home
Sub Type Detached
Listing Status Sold
Purchase Type For Sale
Square Footage 3,100 sqft
Price per Sqft $380
Subdivision Panorama Hills
MLS® Listing ID A2125561
Sold Date 04/29/24
Style 2 Storey
Bedrooms 5
Full Baths 4
Half Baths 1
HOA Fees $21/ann
HOA Y/N 1
Originating Board Calgary
Year Built 2010
Annual Tax Amount $6,571
Tax Year 2023
Lot Size 7,502 Sqft
Acres 0.17
Property Description
Check out this stunning two-storey home custom-built by Arcuri Homes, located in a peaceful cul-de-sac just a short walk from the beautiful Pond in Panatella Estates! | Featuring 3+2 Beds, a Den, 4.5 Baths w/ 4,354 sq. ft. of fine living space | 9' High Ceiling | Gleaming Hardwood floor | Granite Counters in Kitchen & Quartz Counters in all Baths | High-end SS appliances: Electrolux Icon: side by side Refrigerator and Freezer, DCS by Fisher & Paykel: Gas Stove w/ Griddle and double ovens, Range Hood, Built-in wall Oven, and Microwave | Theater Room w/ 7.1 Audio system, projector & screen | 2 A/C & 2 Furnaces | new 75 US gallon hot water heater (Dec 2023) | Double Oversized Heated Attached Garage w/ NEMA 14-50 outlet for level 2 EV charging, a Loft for storage, stair access to Basement | 2 Laundries | Walking in, you'll immediately notice the grandeur of the 19'1' high ceiling in the foyer. The open floor plan seamlessly connects the Living Room, Dining Room, and Kitchen, creating a spacious and inviting atmosphere. The Living Room exudes elegance w/ its gas fireplace, adorned w/ a tile-featured wall and built-in cabinets. In the Chef's Kitchen, a huge center island (7' x 7'8") w/ granite countertops and an eating bar takes center stage, complemented by top-of-the-line appliances, and Butler's and walk-thru pantries equipped w/ built-in shelves, sink, and a 2nd dishwasher. Cook a gourmet meal for your friends & families while there are 3 ovens in the Kitchen. Enjoy meals in the formal Dining room w/ its picturesque windows overlooking the large pie-shaped backyard. The Mudroom offers practical storage solutions w/ built-in cabinets, benches featuring clothes hangers, and additional storage space. A generously sized Den, complete w/ a built-in bookcase, cabinet, and window bench. Upstairs, you'll find a Bonus Room has been transformed into a cozy Theater space. It's equipped w/ a projector, screen, and a 7.1 audio system. The Private Owner's Retreat is a luxurious haven, featuring a 5 pc ensuite w/ a large soaker tub, a spacious steam shower w/ seat, double vanities, and a separate makeup vanity. There's a huge walk-in closet w/ a cheated door leading to the Laundry. 2 additional Beds share a Bath w/ double sinks, ensuring each child has their own space. The fully Finished Basement features a spacious Rec Room, 2 Beds, two Full bathrooms, a 2nd Laundry Room, and a Furnace room. The Rec Room was previously used as a Theater room and comes w/ cable rough-in and a built-in TV stand. One of the Beds is large and includes a built-in makeup vanity and its own 3 pc ensuite. The Furnace room provides access to your double oversized heat-attached garage, which also features floor drainage. Bask in the sunshine in your spacious, pie-shaped fenced landscaped backyard, a large patio, and gas hookup. This stunning home is situated near walking and biking pathways beside the pond, with shopping conveniently located nearby. Don't let this truly extraordinary home slip away!
Location
Province AB
County Calgary
Area Cal Zone N
Zoning R-1
Direction SE
Rooms
Other Rooms 1
Basement Finished, Full
Interior
Interior Features Bookcases, Built-in Features, Double Vanity, Granite Counters, High Ceilings, Kitchen Island, Open Floorplan, Pantry, Quartz Counters, Soaking Tub, Walk-In Closet(s)
Heating Forced Air
Cooling Central Air
Flooring Carpet, Hardwood
Fireplaces Number 1
Fireplaces Type Gas, Living Room, Tile
Appliance Built-In Oven, Gas Stove, Microwave, Refrigerator, Window Coverings
Laundry In Basement, Laundry Room, Upper Level
Exterior
Parking Features Double Garage Attached, Heated Garage, In Garage Electric Vehicle Charging Station(s), Oversized
Garage Spaces 2.0
Garage Description Double Garage Attached, Heated Garage, In Garage Electric Vehicle Charging Station(s), Oversized
Fence Fenced
Community Features Park, Playground, Schools Nearby, Shopping Nearby, Sidewalks, Walking/Bike Paths
Amenities Available Park, Playground
Roof Type Asphalt Shingle
Porch Front Porch, Patio
Lot Frontage 24.67
Total Parking Spaces 2
Building
Lot Description Cul-De-Sac, Fruit Trees/Shrub(s), Landscaped, Pie Shaped Lot, Treed
Foundation Poured Concrete
Architectural Style 2 Storey
Level or Stories Two
Structure Type Stone,Stucco,Wood Frame
Others
Restrictions None Known
Tax ID 83084417
Ownership Private
Read Less



