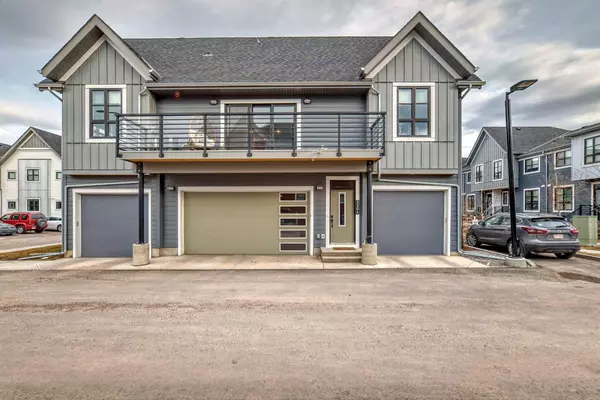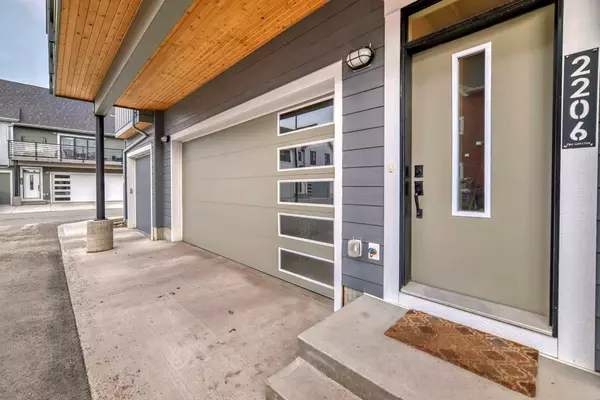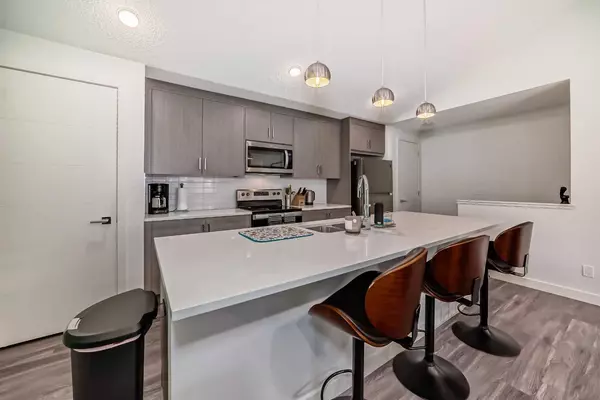For more information regarding the value of a property, please contact us for a free consultation.
100 Walgrove CT SE #2206 Calgary, AB T2X4N1
Want to know what your home might be worth? Contact us for a FREE valuation!

Our team is ready to help you sell your home for the highest possible price ASAP
Key Details
Sold Price $501,000
Property Type Townhouse
Sub Type Row/Townhouse
Listing Status Sold
Purchase Type For Sale
Square Footage 1,188 sqft
Price per Sqft $421
Subdivision Walden
MLS® Listing ID A2119423
Sold Date 04/29/24
Style Townhouse
Bedrooms 3
Full Baths 2
Condo Fees $220
Originating Board Calgary
Year Built 2021
Annual Tax Amount $2,418
Tax Year 2023
Property Description
Rare 3 Bedroom, 2 bath on one level living space. Huge 22.5 ft long X 20 ft wide double attached garage. Spacious kitchen with vaulted ceilings, massive kitchen island with seating. Full height cabinets, quartz counter tops, pot and pan drawers, under cabinet lighting. Kitchen faces into spacious living space and wall of west exposed windows onto massive 26 ft X 6.75 ft long balcony (with BBQ gas line), very large living room/dining room combination. Separate laundry room with ample space to function as storage as well. Hunter Douglas roll blinds, independent central A/C unit on balcony. Also, some additional surface parking stalls (for sale) from builder across lane from unit if you require more parking(noted in photos).
Location
Province AB
County Calgary
Area Cal Zone S
Zoning multi-residential - Low P
Direction W
Rooms
Other Rooms 1
Basement None
Interior
Interior Features Kitchen Island, No Smoking Home, Quartz Counters, Separate Entrance, Vaulted Ceiling(s), Walk-In Closet(s)
Heating Forced Air, Natural Gas
Cooling Central Air, Sep. HVAC Units
Flooring Laminate
Appliance Central Air Conditioner, Dishwasher, Dryer, Electric Range, Garage Control(s), Microwave, Range Hood, Refrigerator, Washer
Laundry In Unit, Laundry Room
Exterior
Parking Features Double Garage Attached
Garage Spaces 2.0
Garage Description Double Garage Attached
Fence None
Community Features Playground
Amenities Available Playground, Snow Removal, Trash, Visitor Parking
Roof Type Asphalt Shingle
Porch Balcony(s)
Exposure W
Total Parking Spaces 2
Building
Lot Description Cul-De-Sac
Foundation Poured Concrete
Architectural Style Townhouse
Level or Stories One
Structure Type Aluminum Siding ,Vinyl Siding,Wood Frame
Others
HOA Fee Include Common Area Maintenance,Insurance,Professional Management,Reserve Fund Contributions,Snow Removal,Trash
Restrictions Pet Restrictions or Board approval Required
Tax ID 82814220
Ownership Private
Pets Allowed Restrictions, Yes
Read Less



