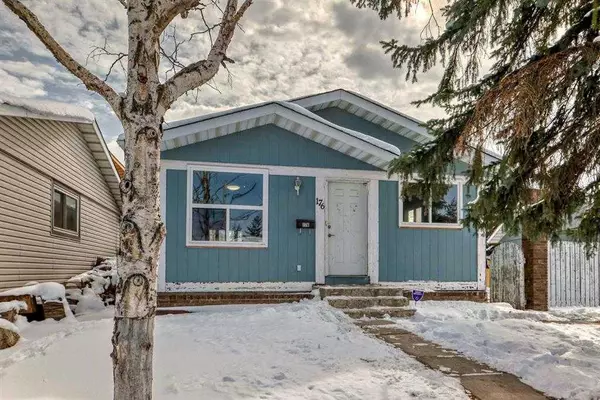For more information regarding the value of a property, please contact us for a free consultation.
176 dovely CRES SE Calgary, AB T2B2L1
Want to know what your home might be worth? Contact us for a FREE valuation!

Our team is ready to help you sell your home for the highest possible price ASAP
Key Details
Sold Price $457,000
Property Type Single Family Home
Sub Type Detached
Listing Status Sold
Purchase Type For Sale
Square Footage 1,018 sqft
Price per Sqft $448
Subdivision Dover
MLS® Listing ID A2126650
Sold Date 04/29/24
Style Bungalow
Bedrooms 4
Full Baths 2
Originating Board Calgary
Year Built 1976
Annual Tax Amount $2,441
Tax Year 2023
Lot Size 4,413 Sqft
Acres 0.1
Property Description
Investor's Dream or First-Time Buyer's Paradise! Location: Prime spot in Calgary's sought-after neighborhood! Lot size 37 X 120
Potential RCG Rezoning: City council may approve rezoning, allowing legal secondary suites and garden/backyard suites if the city blanket rezoning proposal goes through. This property is on city's rezoning list to RCG if city council approves the rezoning plan.
Income Potential: Generate additional rental income or expand living space with legal secondary or backyard suite options!
Convenient Access: Back alley access for easy entry to potential garden/backyard suite subject to city approval.
Ideal for Investors: Perfect opportunity for savvy investors to capitalize on the growing demand for rental properties in Calgary!
First-Time Buyer's Delight: An affordable entry point into the Calgary real estate market with the potential for additional income!
With limited inventory in this price range in Calgary, act fast to secure this rare gem! Don't miss out on the chance to own a property with versatile income potential or expand your living space in a prime location. Schedule a viewing today before this opportunity slips away!
Location
Province AB
County Calgary
Area Cal Zone E
Zoning RC1
Direction N
Rooms
Basement Separate/Exterior Entry, Partial, Partially Finished
Interior
Interior Features See Remarks
Heating Forced Air
Cooling None
Flooring Laminate, Linoleum
Appliance Electric Stove, Refrigerator, Washer/Dryer
Laundry None
Exterior
Parking Features None
Garage Description None
Fence Fenced
Community Features Golf, Park, Playground, Schools Nearby, Shopping Nearby
Roof Type Asphalt Shingle
Porch None
Lot Frontage 122.71
Total Parking Spaces 2
Building
Lot Description Back Lane, Pie Shaped Lot
Foundation Wood
Architectural Style Bungalow
Level or Stories One
Structure Type Wood Frame
Others
Restrictions None Known
Tax ID 83049025
Ownership Private
Read Less



