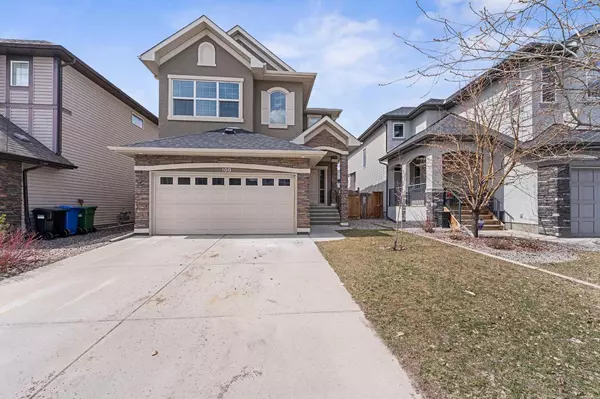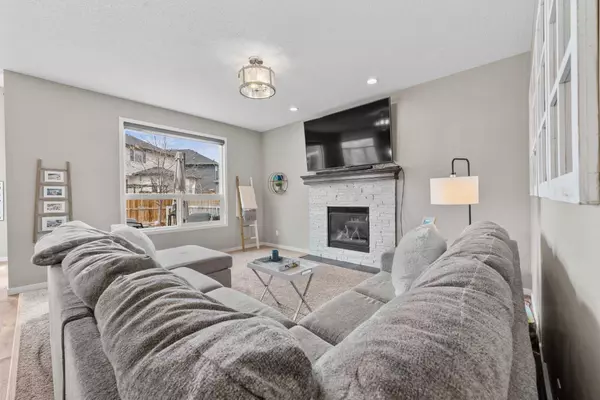For more information regarding the value of a property, please contact us for a free consultation.
180 Cranston Gate SE Calgary, AB T3M 1L9
Want to know what your home might be worth? Contact us for a FREE valuation!

Our team is ready to help you sell your home for the highest possible price ASAP
Key Details
Sold Price $745,000
Property Type Single Family Home
Sub Type Detached
Listing Status Sold
Purchase Type For Sale
Square Footage 2,189 sqft
Price per Sqft $340
Subdivision Cranston
MLS® Listing ID A2125236
Sold Date 04/29/24
Style 2 Storey
Bedrooms 3
Full Baths 2
Half Baths 1
HOA Fees $15/ann
HOA Y/N 1
Originating Board Calgary
Year Built 2012
Annual Tax Amount $4,051
Tax Year 2023
Lot Size 4,241 Sqft
Acres 0.1
Property Description
Welcome to this inviting Family Home in the prime location of Cranston! This 3 bed, 2.5 bath home has 9' ceilings throughout the main floor and 11' in the DINING AREA allowing for lots of natural light from this WEST facing back yard! The upgraded kitchen, equipped with a large island and granite countertops allows for easy entertaining in the open concept space. NEW GAS STOVE and DISHWASHER in Dec. 2023, NEW FRIDGE in Jan. 2023. A spacious office, 2-piece bath and laundry finish off the main floor. Upstairs boasts a large bonus room, a master retreat with a 5-piece ENSUITE BATH that is sure to impress with its SOAKER TUB, dual vanity sinks, tiled shower, and a SEPARATE MAKE-UP/VANITY COUNTER with mirrors at every angle. Two more bedrooms and a 4-piece bath complete the upstairs level. A/C installed in 2022 that will be sure to keep you cool in the summer months. The basement is unfinished and is waiting for your creative touch! Steps away from schools, parks, and walking trails makes this location ideal for active families. Come check it out today!
Location
Province AB
County Calgary
Area Cal Zone Se
Zoning R-1N
Direction E
Rooms
Other Rooms 1
Basement Full, Unfinished
Interior
Interior Features See Remarks
Heating Forced Air
Cooling Central Air
Flooring Carpet, Ceramic Tile, Hardwood
Fireplaces Number 1
Fireplaces Type Gas
Appliance Dishwasher, Dryer, Microwave, Refrigerator, Stove(s), Washer, Window Coverings
Laundry Main Level
Exterior
Parking Features Double Garage Attached
Garage Spaces 2.0
Garage Description Double Garage Attached
Fence Fenced
Community Features Park, Playground, Schools Nearby, Shopping Nearby, Sidewalks, Street Lights
Amenities Available None
Roof Type Asphalt Shingle
Porch Deck
Lot Frontage 35.4
Total Parking Spaces 4
Building
Lot Description Landscaped, Level
Foundation Poured Concrete
Architectural Style 2 Storey
Level or Stories Two
Structure Type Stone,Stucco,Wood Frame
Others
Restrictions None Known
Tax ID 82686408
Ownership Private
Read Less



