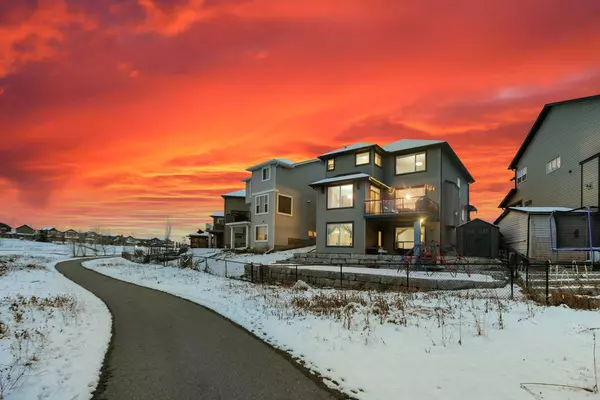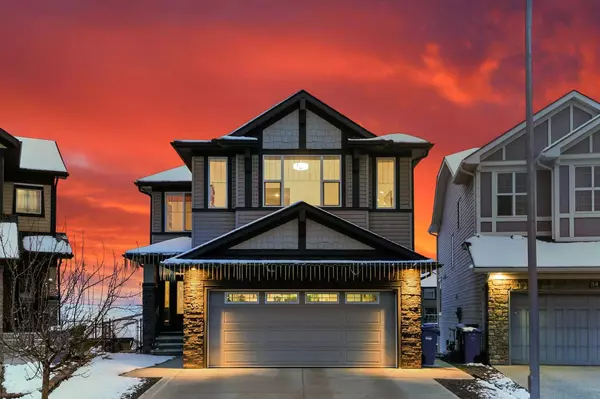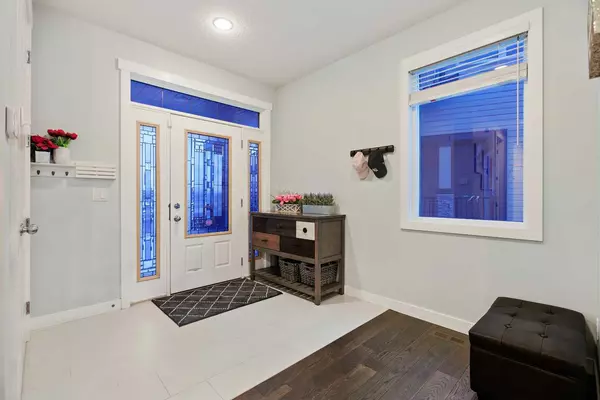For more information regarding the value of a property, please contact us for a free consultation.
38 Panton Bay NW Calgary, AB T3K0Z2
Want to know what your home might be worth? Contact us for a FREE valuation!

Our team is ready to help you sell your home for the highest possible price ASAP
Key Details
Sold Price $994,500
Property Type Single Family Home
Sub Type Detached
Listing Status Sold
Purchase Type For Sale
Square Footage 2,916 sqft
Price per Sqft $341
Subdivision Panorama Hills
MLS® Listing ID A2123882
Sold Date 04/29/24
Style 2 Storey
Bedrooms 4
Full Baths 2
Half Baths 1
HOA Fees $20/ann
HOA Y/N 1
Originating Board Calgary
Year Built 2014
Annual Tax Amount $6,147
Tax Year 2023
Lot Size 5,629 Sqft
Acres 0.13
Property Description
**OPEN HOUSE SATURDAY FROM 12-3PM** Nestled in a serene cul-de-sac, this stunning 3000 sq/ft home (4200 sq/ft including the partly developed walk-out basement) offers luxurious living in Calgary's sought-after northwest community. Being built in 2014 makes this the newest aged house in the community; this home boasts breathtaking views from every floor, backing onto picturesque walking paths.
The main level features an open-concept design with 9-foot ceilings and large windows that flood the home with natural light, highlighting the scenic valley views. The chef-style kitchen is a culinary delight, featuring a large granite island, pantry, built-in oven, and electric cooktop. The living room seamlessly flows into the eating area and patio, perfect for entertaining. Additionally, there's a separate dining area or den/office, built-in speakers, and a convenient half bath.
The spacious front entrance welcomes you with warmth and brightness, offering a coat closet and ample space for shoes and coats. Down the hall, the mud/laundry room provides direct access from the oversized garage, which features heating, drywall, hot/cold water, a drain, a Tesla charging station, and a high-lift garage door that allows a car lift to be added.
This home is outfitted with modern amenities, including zoned air conditioning and heating by floor, a radon pump, extra sound barrier between the upstairs bonus room and bedrooms, and internet connectivity in every room. All windows throughout the home are triple-paned, ensuring noise reduction and energy efficiency. The professionally landscaped backyard features low-maintenance turf and rocks, along with a fence providing direct access to walking paths.
Upstairs, the grand master bedroom boasts high vaulted ceilings, a large walk-in closet, and a spa-like ensuite. Three additional bedrooms (four in total, with one featuring another walk-in closet), a spacious bonus room that also offers vaulted ceilings and another full bathroom complete the upper level.
The walk-out basement offers 1300 sq/ft of potential living space, featuring 9 foot ceilings with a versatile layout, suitable for additional bedrooms, a living room, or a bar, etc. etc.
The community is renowned for its amenities, including a golf course, schools, parks, tennis courts, and more. With three parks within 3-4.5 km and three schools within 0.6-2 km, this home offers the perfect blend of luxury and convenience. WELCOME TO YOUR NEW STOMPING GROUNDS!! **Please note there are 5 virtually staged photos with just different furniture***
Location
Province AB
County Calgary
Area Cal Zone N
Zoning R-1N
Direction E
Rooms
Other Rooms 1
Basement Full, Partially Finished, Walk-Out To Grade
Interior
Interior Features Chandelier, Closet Organizers, Double Vanity, Granite Counters, High Ceilings, Kitchen Island, No Animal Home, No Smoking Home, Open Floorplan, Pantry, Soaking Tub, Storage, Vaulted Ceiling(s)
Heating Forced Air, Natural Gas
Cooling Central Air
Flooring Carpet, Ceramic Tile, Hardwood
Fireplaces Number 1
Fireplaces Type Gas
Appliance Built-In Oven, Central Air Conditioner, Dishwasher, Dryer, Electric Range, Garage Control(s), Microwave, Range Hood, Refrigerator, Washer/Dryer, Window Coverings
Laundry Main Level
Exterior
Parking Features Double Garage Attached, Driveway, Front Drive, Garage Door Opener, Garage Faces Front, Heated Garage, Insulated, Oversized, Private Electric Vehicle Charging Station(s)
Garage Spaces 2.0
Garage Description Double Garage Attached, Driveway, Front Drive, Garage Door Opener, Garage Faces Front, Heated Garage, Insulated, Oversized, Private Electric Vehicle Charging Station(s)
Fence Fenced
Community Features Golf, Park, Playground, Schools Nearby, Shopping Nearby, Sidewalks, Street Lights, Walking/Bike Paths
Amenities Available Clubhouse, Dog Park, Golf Course, Park, Playground, Racquet Courts, Recreation Facilities
Roof Type Asphalt Shingle
Porch Deck
Lot Frontage 55.19
Total Parking Spaces 2
Building
Lot Description Back Yard, Backs on to Park/Green Space, Conservation, Creek/River/Stream/Pond, Cul-De-Sac, Front Yard, Low Maintenance Landscape, Gentle Sloping, No Neighbours Behind, Landscaped, Level, Street Lighting, Rectangular Lot, Views
Foundation Poured Concrete
Architectural Style 2 Storey
Level or Stories Two
Structure Type Stone,Vinyl Siding
Others
Restrictions None Known
Tax ID 82777265
Ownership Private
Read Less



