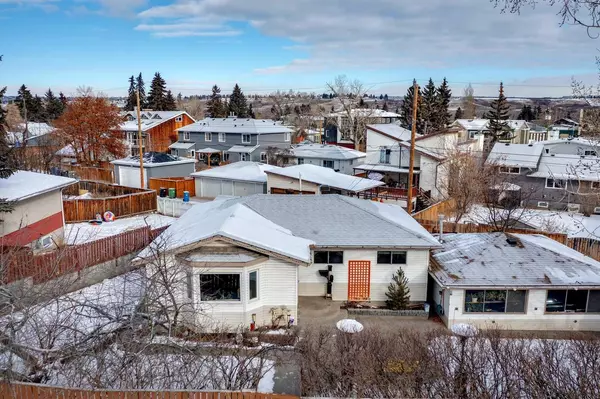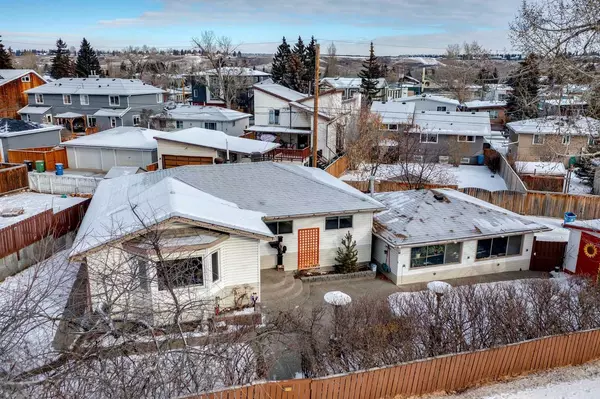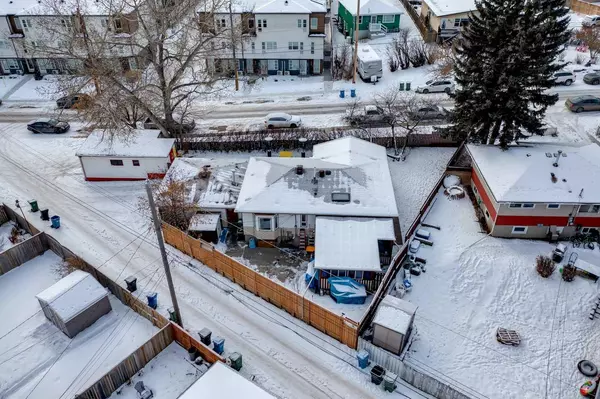For more information regarding the value of a property, please contact us for a free consultation.
6512 36 AVE NW Calgary, AB T3B1T7
Want to know what your home might be worth? Contact us for a FREE valuation!

Our team is ready to help you sell your home for the highest possible price ASAP
Key Details
Sold Price $611,000
Property Type Single Family Home
Sub Type Detached
Listing Status Sold
Purchase Type For Sale
Square Footage 1,025 sqft
Price per Sqft $596
Subdivision Bowness
MLS® Listing ID A2108909
Sold Date 04/29/24
Style Bungalow
Bedrooms 3
Full Baths 2
Originating Board Calgary
Year Built 1960
Annual Tax Amount $2,932
Tax Year 2023
Lot Size 6,103 Sqft
Acres 0.14
Property Description
OPEN HOUSE: Saturday, April 20 & Sunday, April 21, 2-4 pm. Get ready to downsize to your future home in the trendy community of Bowness! Situated on a massive pie lot with R2 zoning, this well-loved & cared-for bungalow is ideal for empty-nesters, those looking to downsize, or families with older teens seeking independence. An open-concept design, the main level of this home features a large, south-facing window with newly painted walls. The UPDATED KITCHEN features new cabinetry, quartz countertops and all GE S/S appliances, including a brand-new GE dishwasher. The kitchen island with lots of storage features a brand new GENAIR GAS COOKTOP RANGE and a built-in PET HYDRATION STATION. The fully renovated main-level 4PC SPA INSPIRED bathroom features a BRAND-NEW MAYA BATH COMBINATION STEAM SHOWER with a jetted tub, high-efficiency 5KW steam engine, 12" digital TV, touchscreen control panel, Bluetooth compatibility, and so much more! The LARGE MASTER BEDROOM features south-facing windows, lots of closet space and can easily fit a king-size bed. The second bedroom with bay window seating can easily be doubled as the main level office. The LOWER LEVEL of the home is the QUINTESSENTIAL TEEN'S SPACE or perfect for those overnight guests as it features a second 4pc bathroom, third bedroom, and rec room area with built-in bookshelves and an electric fireplace. Move outside to experience this home's most UNIQUE and CHARMING FEATURE, the PRIVATE OUTDOOR OASIS. Perfectly landscaped featuring bedding perennials, a heavily tree-lined outer fence perimeter for added privacy and under-ground sprinkler system throughout, this yard has been thoughtfully designed to allow for the ultimate in outdoor YEAR-ROUND ENTERTAINING for both people and pets (YOUR PUP(S) WILL LOVE THE ENCLOSED DOG RUN AREA WITH DRAINAGE SYSTEM!) The south-facing front yard features a large grass area and cement patio, allowing you and your friends to enjoy long summer days in the sun. The back of the house, the COVERED SUNROOM, featuring dual gas BBQ hookups, allows for you to move the party outback when the sun goes down. The DOUBLE DETACHED HEATED GARAGE and separate SINGLE CAR GARAGE with attached workshop will be the highlight for all your outdoor toys and the handyman in the family. Just when you think this home could not offer anything more, it also features: NEW FURNACE (2021), NEW ROOF ON HOME AND DOUBLE GARAGE (2022), BOSCH TANKLESS HOT-WATER ON DEMAND SYSTEM, WATER AUTO SENSOR SHUT-OFF, AND ELECTRICAL PANEL UPGRADE TO 200AMP. THE SECRET BONUS, THE ENTIRE ATTIC HAS BEEN FLOORED WITH ¾” PLYWOOD, IS FULLY INSULATED WHICH ALLOWS FOR EVEN MORE STORAGE. Within walking distance to all major shopping, restaurants and pubs, minutes to Bowness Park, the Bow River, 15 minutes to downtown and one hour to the Rocky Mountains; this home has much to offer and will not last long. Do not be disappointed. Call your favourite realtor and book your showing today.
Location
Province AB
County Calgary
Area Cal Zone Nw
Zoning RC-2
Direction S
Rooms
Basement Finished, Full
Interior
Interior Features Ceiling Fan(s), Central Vacuum, High Ceilings, Kitchen Island, Open Floorplan, Quartz Counters, Skylight(s), Storage
Heating Central, Natural Gas
Cooling Central Air
Flooring Carpet, Ceramic Tile
Fireplaces Number 1
Fireplaces Type Basement, Electric
Appliance Bar Fridge, Built-In Oven, Central Air Conditioner, Dishwasher, Garage Control(s), Gas Range, Microwave, Refrigerator, Window Coverings
Laundry In Basement, Laundry Room, Sink
Exterior
Parking Features Garage Door Opener, Heated Garage, Triple Garage Detached
Garage Spaces 3.0
Garage Description Garage Door Opener, Heated Garage, Triple Garage Detached
Fence Fenced
Community Features Fishing, Park, Playground, Pool, Schools Nearby, Shopping Nearby, Sidewalks, Street Lights, Tennis Court(s)
Roof Type Asphalt Shingle
Porch Enclosed
Total Parking Spaces 5
Building
Lot Description Back Lane, Back Yard, Landscaped, Many Trees, Underground Sprinklers, Pie Shaped Lot, Treed
Building Description Concrete,Vinyl Siding, Heated, Detached Double Car Garage (21.7'x12.0') and separate Detached Single Car Garage (21'x12') with attached storage shed.
Foundation Poured Concrete
Architectural Style Bungalow
Level or Stories One
Structure Type Concrete,Vinyl Siding
Others
Restrictions None Known
Tax ID 83158253
Ownership Private
Read Less



