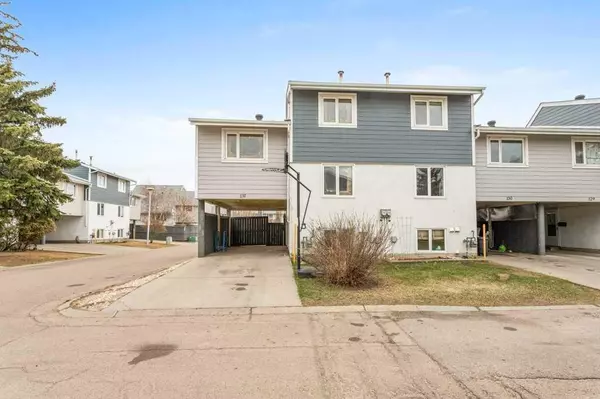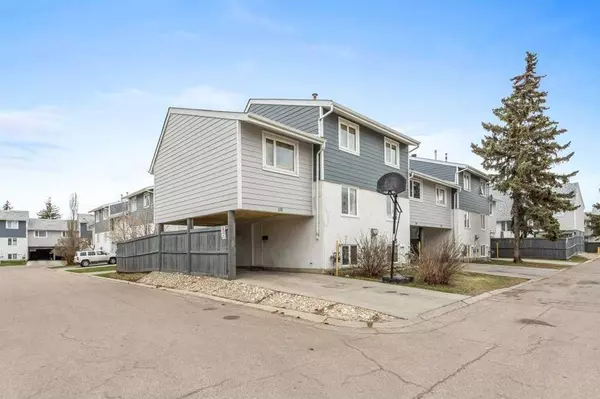For more information regarding the value of a property, please contact us for a free consultation.
131 Callingwood II NW Edmonton, AB T5T 1A3
Want to know what your home might be worth? Contact us for a FREE valuation!

Our team is ready to help you sell your home for the highest possible price ASAP
Key Details
Sold Price $185,000
Property Type Townhouse
Sub Type Row/Townhouse
Listing Status Sold
Purchase Type For Sale
Square Footage 1,052 sqft
Price per Sqft $175
Subdivision Callingwood North
MLS® Listing ID A2126928
Sold Date 04/29/24
Style 4 Level Split
Bedrooms 3
Full Baths 1
Half Baths 1
Condo Fees $314
Originating Board Central Alberta
Year Built 1974
Annual Tax Amount $1,728
Tax Year 2023
Lot Size 2,530 Sqft
Acres 0.06
Property Description
This three-bedroom townhome is an excellent choice for first-time homeowners or as a potential investment property. With ample private spaces, it offers flexibility for those who need a home office or recreation room. This townhome boasts a spacious eat-in kitchen, plus large living room with picture window. Includes one and a half baths and extra storage for added functionality. Additionally, the fully fenced yard and carport provide convenience and protection from inclement weather. Although it requires some finishing touches, the potential to turn this into a diamond with new paint and flooring is there for the making! Close to shopping, schools, transit, plus the YMCA & library make this an ideal location. Easy access to major arteries. Entry price, some sweat equity & low budget costs can turn this into a strategic investment.
Location
Province AB
County Edmonton
Zoning RF6
Direction W
Rooms
Basement Finished, Full
Interior
Interior Features See Remarks
Heating Forced Air, Natural Gas
Cooling None
Flooring Linoleum
Appliance Dryer, Electric Stove, Refrigerator, Washer
Laundry In Basement
Exterior
Parking Features Attached Carport
Carport Spaces 1
Garage Description Attached Carport
Fence Fenced
Community Features Park, Playground, Schools Nearby, Shopping Nearby, Sidewalks, Street Lights
Amenities Available None
Roof Type Asphalt Shingle
Porch Deck
Total Parking Spaces 2
Building
Lot Description Back Yard
Foundation Poured Concrete
Architectural Style 4 Level Split
Level or Stories 4 Level Split
Structure Type Metal Siding ,Stucco
Others
HOA Fee Include Insurance,Maintenance Grounds,Parking,Reserve Fund Contributions
Restrictions None Known
Ownership Private
Pets Allowed Yes
Read Less



