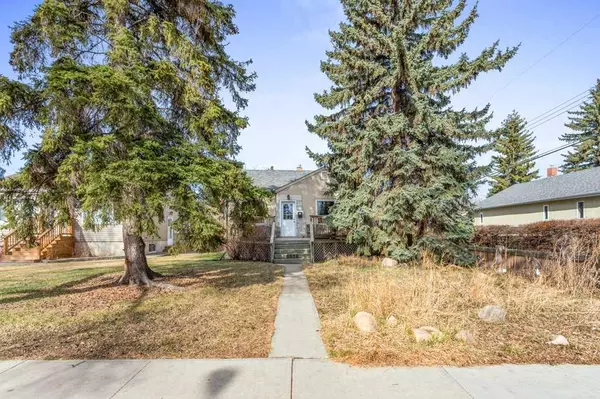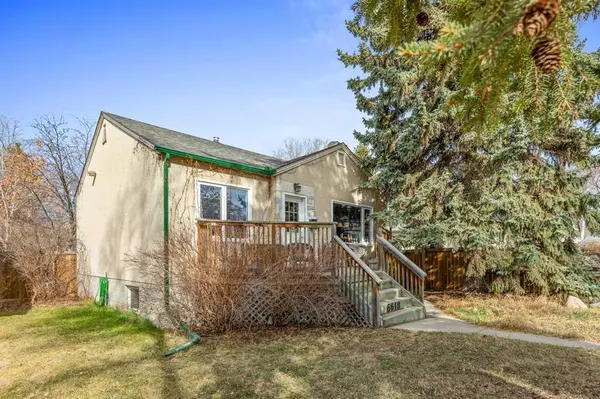For more information regarding the value of a property, please contact us for a free consultation.
6618 110 ST NW Edmonton, AB T6H 3E7
Want to know what your home might be worth? Contact us for a FREE valuation!

Our team is ready to help you sell your home for the highest possible price ASAP
Key Details
Sold Price $451,000
Property Type Single Family Home
Sub Type Detached
Listing Status Sold
Purchase Type For Sale
Square Footage 825 sqft
Price per Sqft $546
Subdivision Parkallen_Edmo
MLS® Listing ID A2125616
Sold Date 04/29/24
Style Bungalow
Bedrooms 3
Full Baths 2
Originating Board Central Alberta
Year Built 1950
Annual Tax Amount $4,029
Tax Year 2023
Lot Size 6,241 Sqft
Acres 0.14
Lot Dimensions 45x140
Property Description
Set on a quiet, tree-lined street, this property offers a great starter or investment opportunity. Sitting on a 45x140 lot, the house features two bedrooms upstairs & self-contained renovated in-law suite with one bedroom downstairs, along with a common laundry area. Nice features on the main including gas fireplace, renovated bathroom. Upgrades have been made to the property, including all new windows, shingles & furnace (2019), 100 amp service, insulation in the attic, eavestrophs, hot water tank, & plumbing. Additionally, weeping tile and sump pump have been installed for added convenience. The west facing yard is fully fenced and includes a single detached garage. Incredible area south of the university with easy access to amenities & major arteries.
Location
Province AB
County Edmonton
Zoning RS
Direction E
Rooms
Basement Finished, Full, Suite
Interior
Interior Features See Remarks
Heating Forced Air, Natural Gas
Cooling None
Flooring Hardwood, Linoleum, Tile, Vinyl Plank
Fireplaces Number 1
Fireplaces Type Gas, Living Room
Appliance Dishwasher, Dryer, Electric Stove, Garage Control(s), Microwave, Refrigerator, See Remarks, Washer
Laundry Common Area, In Basement
Exterior
Parking Features Alley Access, Garage Door Opener, Garage Faces Rear, On Street, Single Garage Detached
Garage Spaces 1.0
Garage Description Alley Access, Garage Door Opener, Garage Faces Rear, On Street, Single Garage Detached
Fence Fenced
Community Features Schools Nearby, Shopping Nearby, Sidewalks, Street Lights
Roof Type Asphalt Shingle
Porch Deck, Patio
Lot Frontage 45.0
Exposure E
Total Parking Spaces 1
Building
Lot Description Back Lane, Back Yard, Front Yard, Irregular Lot, Landscaped
Foundation Poured Concrete
Architectural Style Bungalow
Level or Stories One
Structure Type Stucco,Wood Frame
Others
Restrictions Encroachment
Tax ID 56400854
Ownership Private
Read Less



