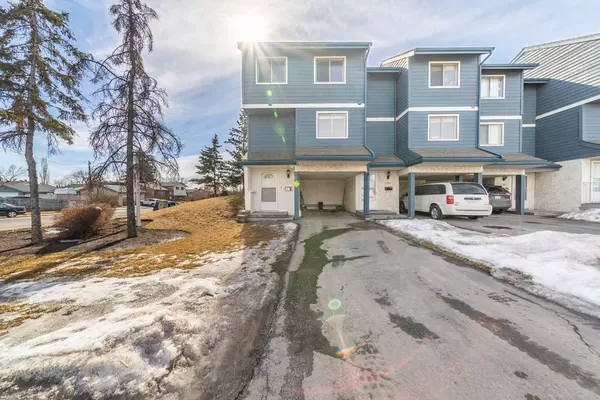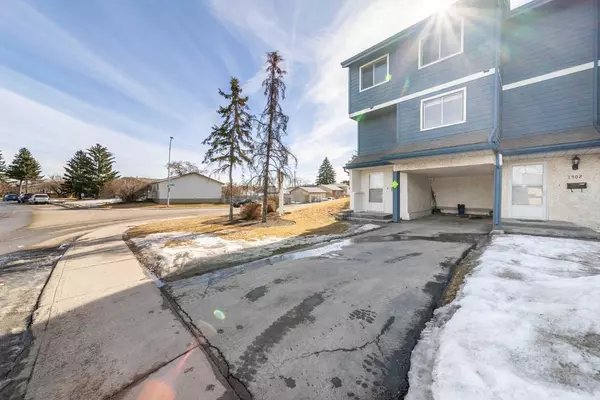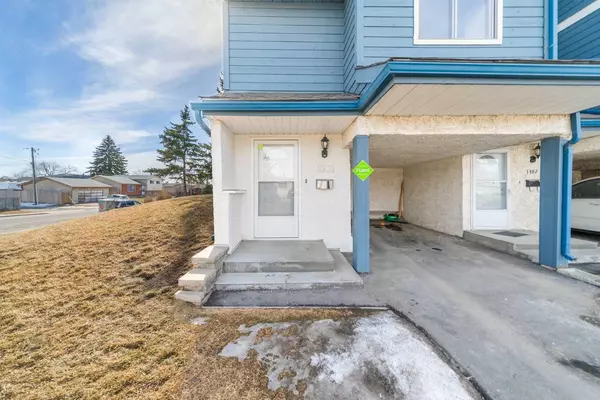For more information regarding the value of a property, please contact us for a free consultation.
919 38 ST NE #1301 Calgary, AB T2A 6E1
Want to know what your home might be worth? Contact us for a FREE valuation!

Our team is ready to help you sell your home for the highest possible price ASAP
Key Details
Sold Price $360,000
Property Type Townhouse
Sub Type Row/Townhouse
Listing Status Sold
Purchase Type For Sale
Square Footage 1,108 sqft
Price per Sqft $324
Subdivision Marlborough
MLS® Listing ID A2115146
Sold Date 04/29/24
Style 4 Level Split
Bedrooms 3
Full Baths 1
Half Baths 1
Condo Fees $360
Originating Board Calgary
Year Built 1978
Annual Tax Amount $1,255
Tax Year 2023
Property Description
BACK ON THE MARKET due to financing. Fantastic opportunity for a young family to get into the market! This 3 bedroom townhouse features a SPACIOUS living room with high ceilings, laminate flooring, corner fireplace with patio doors that lead out to your FENCED backyard. The kitchen showcases white appliances and has a large amount of counter area with a fantastic dining space that could easily accommodate a small family. Just off to the side on this level there is a 2 piece bathroom. Upstairs features a spacious master bedroom and two full-size bedrooms along with the 4 piece bathroom. On the lower level you'll find the laundry area that could be developed or used for extra storage. Let's not forget about the convenience of a carport. This home is just steps away from the Marlborough C-train station, all kinds of shopping and is very accessible!
Location
Province AB
County Calgary
Area Cal Zone Ne
Zoning M-C1 d43
Direction N
Rooms
Basement Full, Unfinished
Interior
Interior Features Ceiling Fan(s), High Ceilings, Vaulted Ceiling(s)
Heating Forced Air
Cooling None
Flooring Carpet, Laminate
Fireplaces Number 1
Fireplaces Type Gas
Appliance Dishwasher, Dryer, Electric Stove, Microwave, Refrigerator, Washer
Laundry In Basement
Exterior
Parking Features Attached Carport
Garage Description Attached Carport
Fence Fenced
Community Features Park, Playground, Schools Nearby, Shopping Nearby
Amenities Available None
Roof Type Asphalt Shingle
Porch Deck
Total Parking Spaces 1
Building
Lot Description Corner Lot, Lawn, Low Maintenance Landscape, Level
Foundation Poured Concrete
Architectural Style 4 Level Split
Level or Stories 4 Level Split
Structure Type Stucco,Wood Frame,Wood Siding
Others
HOA Fee Include Common Area Maintenance,Insurance,Reserve Fund Contributions,Trash
Restrictions Easement Registered On Title,Pet Restrictions or Board approval Required,Utility Right Of Way
Tax ID 83049909
Ownership Private
Pets Allowed Restrictions
Read Less



