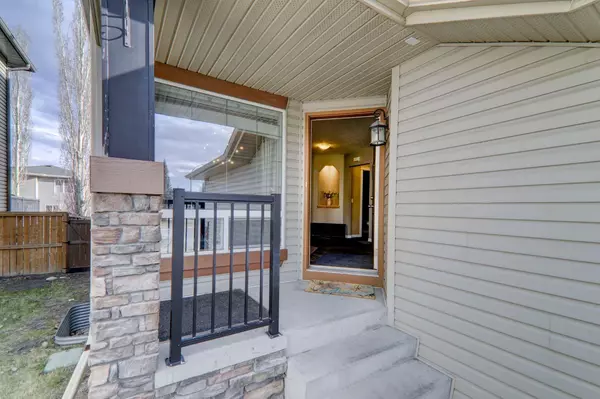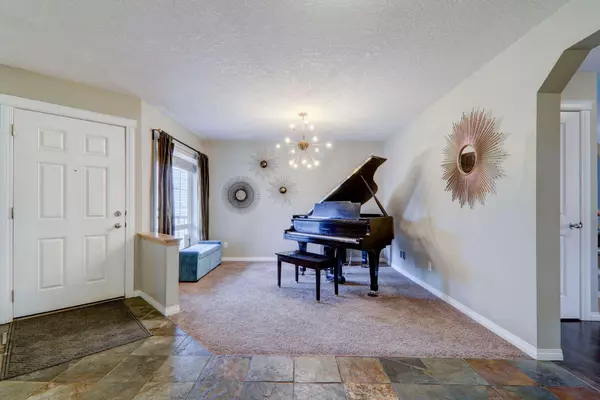For more information regarding the value of a property, please contact us for a free consultation.
102 Chapalina Rise SE Calgary, AB T2X 3Y4
Want to know what your home might be worth? Contact us for a FREE valuation!

Our team is ready to help you sell your home for the highest possible price ASAP
Key Details
Sold Price $701,800
Property Type Single Family Home
Sub Type Detached
Listing Status Sold
Purchase Type For Sale
Square Footage 1,904 sqft
Price per Sqft $368
Subdivision Chaparral
MLS® Listing ID A2126310
Sold Date 04/29/24
Style 2 Storey
Bedrooms 5
Full Baths 3
Half Baths 1
HOA Fees $27/ann
HOA Y/N 1
Originating Board Calgary
Year Built 2006
Annual Tax Amount $3,893
Tax Year 2023
Lot Size 4,305 Sqft
Acres 0.1
Property Description
This meticulously maintained 2-storey home is nestled on one of Chaparral's best family-friendly streets, offering an exceptional opportunity you won't want to miss. This 4+1 bedroom, 3.5 bathroom home is perfect for families looking for ample space. The main level offers an open floor plan with a versatile front flex room that can be customized as a den, office, living room, or dining area – whatever suits your lifestyle best. The kitchen is designed for everyday convenience, boasting beautiful granite countertops, a stylish glass backsplash, and a functional island perfect for gatherings. Adjacent to the kitchen, a spacious dining area seamlessly connects, making family meals and entertaining a breeze. The cozy family room, complete with a fireplace, adds warmth and charm to the space. Upstairs, a functional layout awaits with a total of 4 bedrooms and a convenient main 4-piece bathroom. The large primary bedroom offers a true retreat, complete with a lovely ensuite featuring granite countertops and a separate vanity within the walk-in closet – a blend of luxury and convenience. The basement is a standout feature, showcasing a sprawling recreation space with cool beamed ceilings and a wet bar – an entertainer's delight, ideal for hosting gatherings and creating cherished memories. This versatile space presents countless possibilities, from man cave to a lively games room or a cozy family movie hub. Additionally, the basement includes a 5th large bedroom and a full 4-piece bathroom, ensuring comfort and privacy for all. Outside, the South facing fully landscaped backyard with a deck and lower patio provides the perfect outdoor escape for enjoying summer days with family and friends. Living in Chaparral means enjoying a lake community lifestyle with year-round outdoor activities such as swimming, beach hangouts, pickleball/tennis, and ice skating. With 2 schools nearby and easy access to shopping and restaurants, this home offers practicality and convenience for active families.
Location
Province AB
County Calgary
Area Cal Zone S
Zoning R-1
Direction N
Rooms
Other Rooms 1
Basement Finished, Full
Interior
Interior Features Granite Counters, Kitchen Island, Open Floorplan
Heating Forced Air
Cooling None
Flooring Carpet, Ceramic Tile, Hardwood, Slate
Fireplaces Number 1
Fireplaces Type Gas
Appliance Dishwasher, Electric Stove, Garage Control(s), Microwave, Refrigerator, Window Coverings
Laundry Main Level
Exterior
Parking Features Double Garage Attached
Garage Spaces 2.0
Garage Description Double Garage Attached
Fence Fenced
Community Features Park, Playground, Schools Nearby, Shopping Nearby, Tennis Court(s), Walking/Bike Paths
Amenities Available Beach Access, Picnic Area, Playground, Recreation Room
Roof Type Asphalt Shingle
Porch Deck, Patio
Lot Frontage 11.1
Total Parking Spaces 4
Building
Lot Description Back Yard, Front Yard, Landscaped, Rectangular Lot
Foundation Poured Concrete
Architectural Style 2 Storey
Level or Stories Two
Structure Type Wood Frame
Others
Restrictions None Known
Tax ID 82934063
Ownership Private
Read Less



