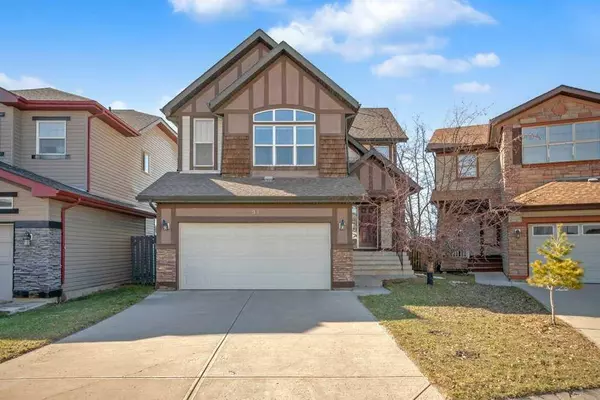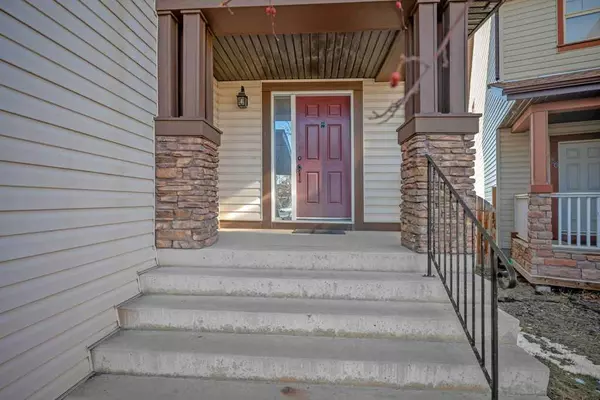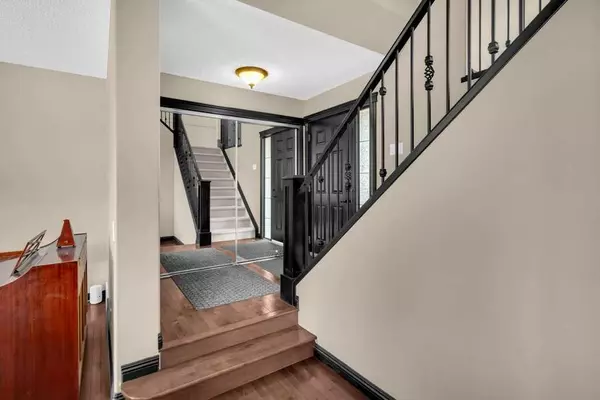For more information regarding the value of a property, please contact us for a free consultation.
34 Panamount Bay NW Calgary, AB T3K0J1
Want to know what your home might be worth? Contact us for a FREE valuation!

Our team is ready to help you sell your home for the highest possible price ASAP
Key Details
Sold Price $756,000
Property Type Single Family Home
Sub Type Detached
Listing Status Sold
Purchase Type For Sale
Square Footage 1,905 sqft
Price per Sqft $396
Subdivision Panorama Hills
MLS® Listing ID A2125349
Sold Date 04/27/24
Style 2 Storey
Bedrooms 3
Full Baths 2
Half Baths 1
HOA Fees $21/ann
HOA Y/N 1
Originating Board Calgary
Year Built 2007
Annual Tax Amount $3,893
Tax Year 2023
Lot Size 4,671 Sqft
Acres 0.11
Property Description
Step into the heart of Panorama Hills, one of Northwest Calgary's most coveted neighborhoods! Nestled on a serene Cul De Sac, this exquisite home cherished awaits. Built by Jayman Homes, this impeccably maintained 2-story residence boasts a welcoming 9-foot ceiling entrance leading seamlessly into a gourmet kitchen, complete with a sprawling central island. The expansive dining area and cozy living room with a fireplace, along with a convenient 2-piece bath and laundry, grace the open main level. Outside, a west-facing fully landscaped backyard, adorned with a generous deck, offers a tranquil retreat for unwinding any time of day. Ascending to the upper level reveals a spacious master bedroom featuring a luxurious 4-piece en-suite and a walk-in closet, while an east-facing bonus room beckons for leisurely mornings with your favorite brew. The fully finished basement offers you with a massive recreation/family room and rough-in bathroom. Your vehicles find shelter in the double attached garage, ensuring warmth during winter months. Living here means access to the Panorama Hills Community Center, just a brief 10-minute stroll away, exclusively available to residents. With a myriad of public and Catholic schools within arm's reach, and convenient access to major thoroughfares like Stoney Trail, Beddington Trail, and Country Hills Boulevard, as well as abundant shopping, dining, and other essential amenities mere minutes away, this home and its surroundings offer both convenience and luxury. Seize the opportunity to experience the epitome of Northwest Calgary living.
Location
Province AB
County Calgary
Area Cal Zone N
Zoning R-1
Direction NE
Rooms
Other Rooms 1
Basement Finished, Full
Interior
Interior Features Central Vacuum, High Ceilings, Kitchen Island, No Animal Home, No Smoking Home, Open Floorplan, Pantry
Heating Fireplace(s), Forced Air, Natural Gas
Cooling Central Air
Flooring Carpet, Hardwood, Tile
Fireplaces Number 1
Fireplaces Type Gas
Appliance Dishwasher, Dryer, Electric Oven, Garage Control(s), Humidifier, Microwave Hood Fan, Refrigerator, Washer, Window Coverings
Laundry Laundry Room, Main Level
Exterior
Parking Features Double Garage Attached
Garage Spaces 2.0
Garage Description Double Garage Attached
Fence Fenced
Community Features Golf, Park, Playground, Schools Nearby, Shopping Nearby, Sidewalks, Walking/Bike Paths
Amenities Available Golf Course, Park, Playground
Roof Type Asphalt Shingle
Porch Deck, Front Porch
Lot Frontage 39.73
Total Parking Spaces 4
Building
Lot Description Cleared, Cul-De-Sac, Lawn, Rectangular Lot
Foundation Poured Concrete
Architectural Style 2 Storey
Level or Stories Two
Structure Type Brick,Vinyl Siding,Wood Frame
Others
Restrictions Restrictive Covenant,Utility Right Of Way
Tax ID 83110497
Ownership Private
Read Less



