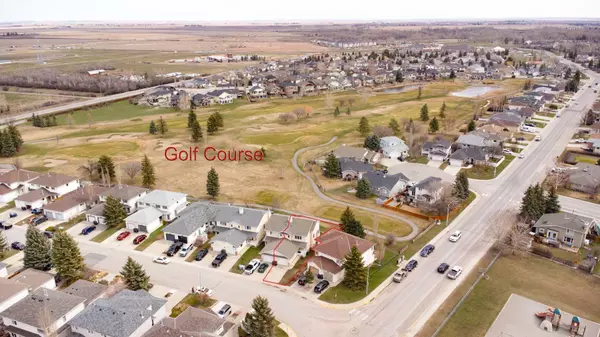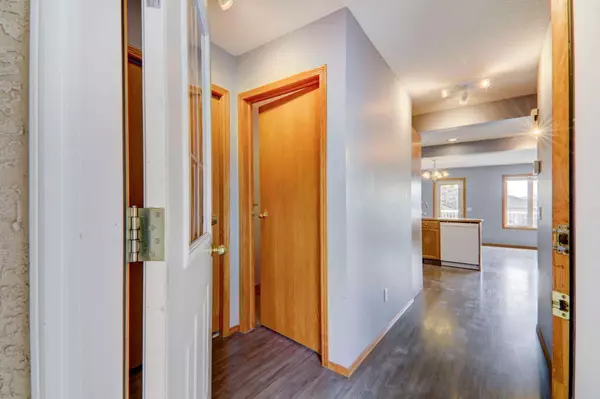For more information regarding the value of a property, please contact us for a free consultation.
1006 High Glen PL NW High River, AB T1V 1T5
Want to know what your home might be worth? Contact us for a FREE valuation!

Our team is ready to help you sell your home for the highest possible price ASAP
Key Details
Sold Price $400,000
Property Type Single Family Home
Sub Type Semi Detached (Half Duplex)
Listing Status Sold
Purchase Type For Sale
Square Footage 1,423 sqft
Price per Sqft $281
Subdivision High River Golf Course
MLS® Listing ID A2125508
Sold Date 04/27/24
Style 2 Storey,Side by Side
Bedrooms 3
Full Baths 2
Half Baths 1
Originating Board Calgary
Year Built 1998
Annual Tax Amount $2,597
Tax Year 2023
Lot Size 2,964 Sqft
Acres 0.07
Property Description
Welcome to your new slice of paradise right on the greens! This charming and well-maintained 2-storey half duplex backs directly onto the Highwood Golf Course. The main level features a versatile flex room, perfect for your main office or a cozy den. The kitchen is designed for everyday convenience, overlooking a spacious dining area that's ready for family meals and entertaining. Get ready to unwind in the family room, complete with a feature fireplace that adds warmth and character. Enjoy the beauty of laminate hardwood flooring throughout the main, adding both style and durability. There is also a 2-piece bathroom on this level. Upstairs, the large primary bedroom features an ensuite and a separate walk-in closet. There are two additional generously sized bedrooms, each offering comfort and space with convenient access to the main 4-piece bathroom. The basement is a blank canvas, eagerly awaiting your creative touch. Transform this space into a home gym, a play area for the kids, or a cozy media room – the possibilities are endless. Step out onto your deck and landscaped backyard - the perfect spot to unwind and soak in the scenic views of the golf course. Imagine sipping your morning coffee or hosting BBQs with friends while enjoying the serene atmosphere of the greens just beyond your backyard! Finally...no need to worry as there is no Polybutylene Pipes (Poly B). Don't miss this rare opportunity to live and play in perfect harmony! Check out the virtual tour to see all the home’s features.
Location
Province AB
County Foothills County
Zoning TND
Direction N
Rooms
Basement Full, Unfinished
Interior
Interior Features Open Floorplan
Heating Forced Air
Cooling None
Flooring Carpet, Ceramic Tile, Laminate
Fireplaces Number 1
Fireplaces Type Gas
Appliance Dishwasher, Dryer, Electric Stove, Refrigerator, Washer, Window Coverings
Laundry In Basement
Exterior
Garage Single Garage Attached
Garage Spaces 1.0
Garage Description Single Garage Attached
Fence Fenced
Community Features Golf, Park, Playground, Schools Nearby, Shopping Nearby
Roof Type Asphalt Shingle
Porch Deck
Lot Frontage 20.31
Total Parking Spaces 2
Building
Lot Description Landscaped, On Golf Course
Foundation Poured Concrete
Architectural Style 2 Storey, Side by Side
Level or Stories Two
Structure Type Wood Frame
Others
Restrictions None Known
Tax ID 84804710
Ownership Private
Read Less
GET MORE INFORMATION




