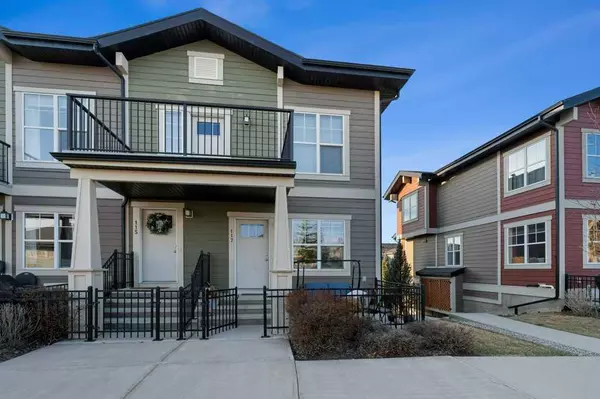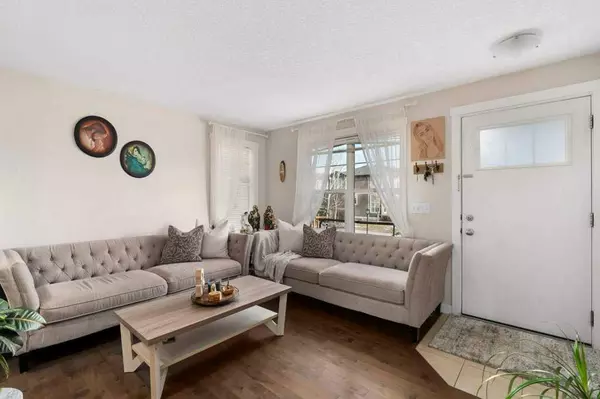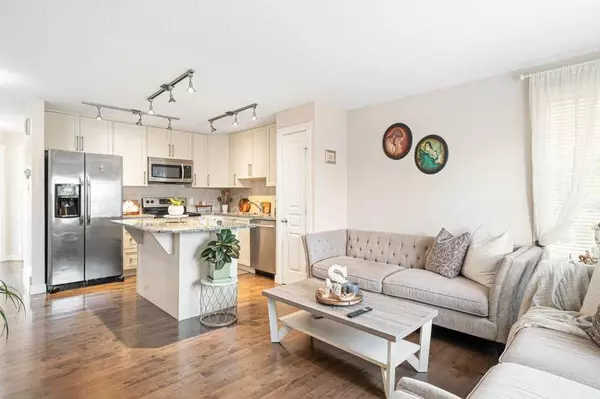For more information regarding the value of a property, please contact us for a free consultation.
117 Cranford WALK SE Calgary, AB T3M 1R5
Want to know what your home might be worth? Contact us for a FREE valuation!

Our team is ready to help you sell your home for the highest possible price ASAP
Key Details
Sold Price $384,000
Property Type Townhouse
Sub Type Row/Townhouse
Listing Status Sold
Purchase Type For Sale
Square Footage 779 sqft
Price per Sqft $492
Subdivision Cranston
MLS® Listing ID A2124465
Sold Date 04/27/24
Style Bungalow
Bedrooms 2
Full Baths 1
Condo Fees $261
HOA Fees $13/ann
HOA Y/N 1
Originating Board Calgary
Year Built 2012
Annual Tax Amount $1,672
Tax Year 2023
Property Description
Step into this pristine single level townhouse nestled in the sought-after community of Cranston! You'll love the inviting layout of this ground floor unit, boasting a generous living space, perfect for unwinding and soaking in the evening hues from the comfort of your living room. The seamless flow extends into the kitchen, showcasing sleek stainless steel appliances, elegant granite countertops including a convenient central island and ample storage with abundant cabinets that have soft-close mechanisms, and a full sized pantry. Warm hardwood flows through the main living areas, while there is cozy carpet in the bedrooms, and durable tile in the bathroom and main entrance. Discover a lovely 4-piece bathroom with a tub/shower combo and convenient full sized washer and dryer. Both bedrooms are generously sized, each adorned with large windows, while the primary suite boasts a spacious walk-in closet. Outside, indulge in relaxation on your private patio equipped with a natural gas line for your BBQ. Additional highlights of this property include a 2-car tandem garage with direct access to the unit, along with a visitor parking pass. The Cranston community offers tons of amenities at your fingertips including shopping, scenic walking paths, numerous schools, parks, and the serene Bow River, all within close proximity. This condo enjoys a prime location just a short drive to the South Health Campus Hospital, Seton YMCA, and convenient access to Deerfoot Trail and Stoney Trail. Book your private showing today!
Location
Province AB
County Calgary
Area Cal Zone Se
Zoning M-1
Direction S
Rooms
Basement None
Interior
Interior Features Granite Counters, Kitchen Island, Laminate Counters, Pantry, Storage, Walk-In Closet(s)
Heating Forced Air
Cooling None
Flooring Carpet, Hardwood, Tile
Appliance Dishwasher, Dryer, Electric Stove, Garage Control(s), Microwave Hood Fan, Refrigerator, Washer, Window Coverings
Laundry In Bathroom, In Unit
Exterior
Parking Features Double Garage Attached, Tandem
Garage Spaces 2.0
Garage Description Double Garage Attached, Tandem
Fence Partial
Community Features Golf, Park, Playground, Schools Nearby, Shopping Nearby, Walking/Bike Paths
Amenities Available Visitor Parking
Roof Type Asphalt Shingle
Porch Patio
Total Parking Spaces 2
Building
Lot Description Other
Foundation Poured Concrete
Architectural Style Bungalow
Level or Stories One
Structure Type Vinyl Siding,Wood Frame
Others
HOA Fee Include Amenities of HOA/Condo,Common Area Maintenance,Professional Management,Reserve Fund Contributions,Snow Removal
Restrictions Pet Restrictions or Board approval Required
Ownership Private
Pets Allowed Restrictions, Yes
Read Less



