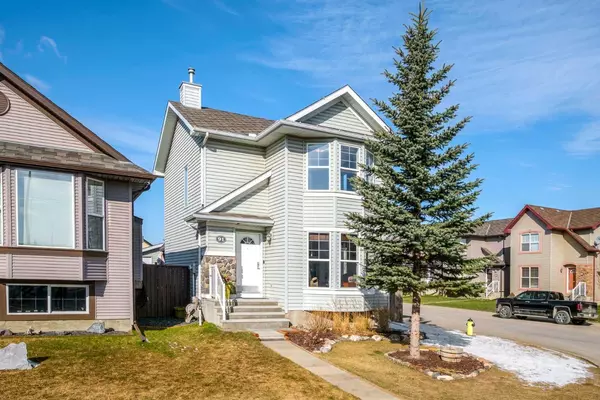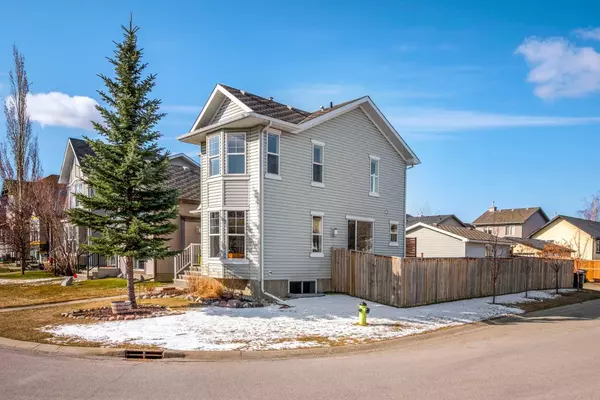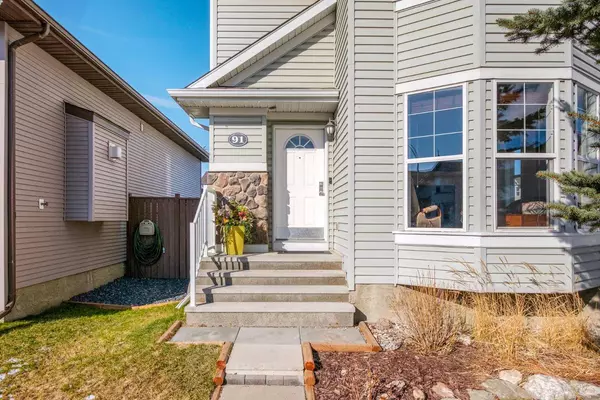For more information regarding the value of a property, please contact us for a free consultation.
91 Cranberry Close SE Calgary, AB T3M0B4
Want to know what your home might be worth? Contact us for a FREE valuation!

Our team is ready to help you sell your home for the highest possible price ASAP
Key Details
Sold Price $565,000
Property Type Single Family Home
Sub Type Detached
Listing Status Sold
Purchase Type For Sale
Square Footage 1,134 sqft
Price per Sqft $498
Subdivision Cranston
MLS® Listing ID A2124433
Sold Date 04/27/24
Style 2 Storey
Bedrooms 3
Full Baths 1
Half Baths 1
HOA Fees $13/ann
HOA Y/N 1
Originating Board Calgary
Year Built 2006
Annual Tax Amount $2,944
Tax Year 2023
Lot Size 3,509 Sqft
Acres 0.08
Property Description
Super Opportunity! This 2 story, 3 bedroom and 1.5-bathroom home is located on a beautiful corner lot in the desirable community of Cranston. The main level has hardwood floors, and a cozy gas fireplace. In the kitchen you will find stainless steel appliances, laminate countertops, ceramic floors, and a corner pantry. The backyard contains a beautiful rebuilt and refinished 2 tier deck, privacy wall, gazebo, and large detached double garage. Your living space is extended to the basement with a fully finished recreation room complete with wall mounted cabinets, storage, and laundry room. The carpeted upstairs has 3 bedrooms, a main 4-piece bathroom, with a walk-in closet in the master. Recently added AC, dog run and garden retaining wall, with a garden waiting for your touch. The property is walking distance to schools, shopping, close to Stoney trail and Deerfoot trail.
Location
Province AB
County Calgary
Area Cal Zone Se
Zoning R-1N
Direction NE
Rooms
Basement Full, Partially Finished
Interior
Interior Features Open Floorplan, Pantry
Heating Forced Air, Natural Gas
Cooling Central Air
Flooring Carpet, Ceramic Tile, Hardwood
Fireplaces Number 1
Fireplaces Type Gas, Glass Doors, Living Room, Three-Sided
Appliance Central Air Conditioner, Dishwasher, Dryer, Electric Stove, Garage Control(s), Gas Water Heater, Microwave Hood Fan, Refrigerator, Washer
Laundry Electric Dryer Hookup, In Basement
Exterior
Parking Features Alley Access, Double Garage Detached, Insulated
Garage Spaces 2.0
Garage Description Alley Access, Double Garage Detached, Insulated
Fence Fenced
Community Features None, Schools Nearby, Shopping Nearby, Walking/Bike Paths
Amenities Available None
Roof Type Asphalt Shingle
Porch Deck
Lot Frontage 36.12
Exposure NE
Total Parking Spaces 2
Building
Lot Description Irregular Lot
Foundation Poured Concrete
Architectural Style 2 Storey
Level or Stories Two
Structure Type Vinyl Siding
Others
Restrictions None Known
Tax ID 83194256
Ownership Private
Read Less



