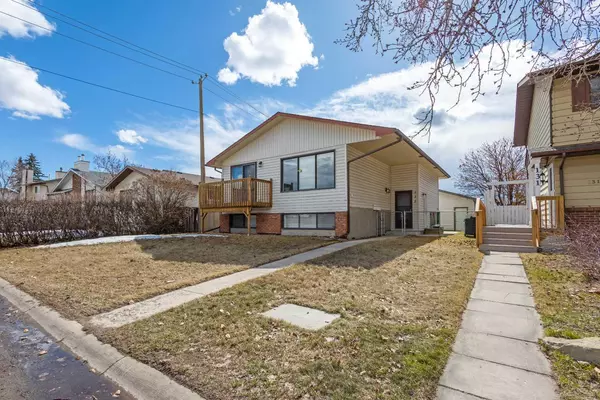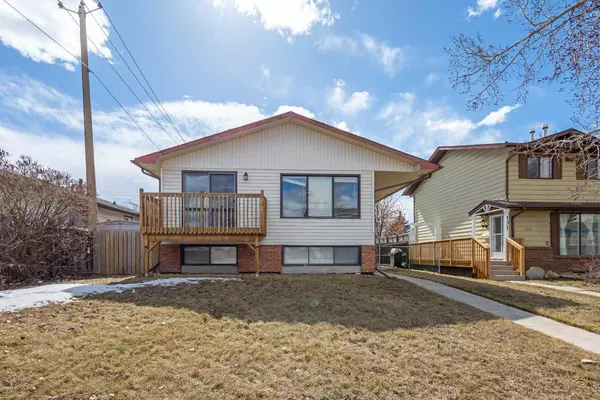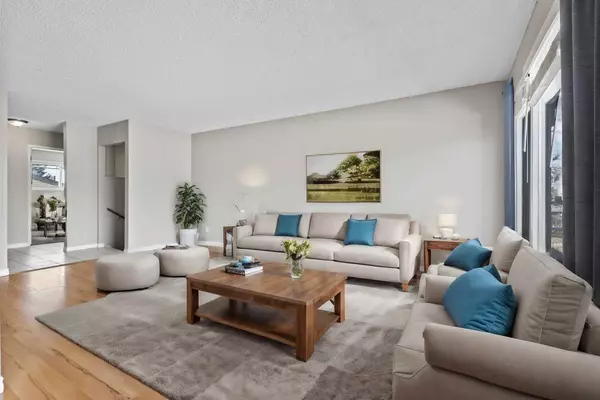For more information regarding the value of a property, please contact us for a free consultation.
135 Falsby RD NE Calgary, AB T3J 1B7
Want to know what your home might be worth? Contact us for a FREE valuation!

Our team is ready to help you sell your home for the highest possible price ASAP
Key Details
Sold Price $590,000
Property Type Single Family Home
Sub Type Detached
Listing Status Sold
Purchase Type For Sale
Square Footage 1,076 sqft
Price per Sqft $548
Subdivision Falconridge
MLS® Listing ID A2121080
Sold Date 04/26/24
Style Bi-Level
Bedrooms 4
Full Baths 2
Half Baths 1
Originating Board Calgary
Year Built 1979
Annual Tax Amount $2,770
Tax Year 2023
Lot Size 5,166 Sqft
Acres 0.12
Property Description
Nestled in the vibrant northeast community of Falconridge, this exceptional investment property presents a unique opportunity for those looking to capitalize on the city's dynamic rental market. Comprising a 2-bedroom main floor suite and a legal 2-bedroom basement suite, each boasting separate entrances, this property is meticulously designed to maximize rental income potential while ensuring privacy and comfort for its tenants. The main floor suite has a spacious layout, featuring a primary bedroom with an ensuite bathroom, an additional full bathroom, and a charming front balcony that invites relaxation and outdoor enjoyment. Distinctive amenities such as separate laundry and a dedicated furnace enhance the living experience, further complemented by sound insulation between the units to ensure tranquility and peace. In the legal basement suite, one finds an inviting eat-in kitchen, two cozy bedrooms, and a full bathroom. It mirrors the thoughtful amenities of its upper counterpart, with separate laundry and an independent heating system. A fenced backyard offers a private oasis for tenants to unwind. At the same time, an oversized 2-car garage alongside an adjacent gravel parking pad provides ample parking space for up to three vehicles, addressing the practical needs of modern living. Positioned directly across from a children's playground, the property promises a family-friendly atmosphere amidst the accessible and diverse amenities of the Falconridge community. This investment property is more than a dwelling; it's a strategic asset poised for growth, offering immediate appeal and long-term value to investors keen on expanding their portfolio in Calgary's thriving real estate market.
Location
Province AB
County Calgary
Area Cal Zone Ne
Zoning R-C2
Direction E
Rooms
Other Rooms 1
Basement Separate/Exterior Entry, Finished, See Remarks, Suite
Interior
Interior Features See Remarks
Heating Forced Air, Natural Gas
Cooling None
Flooring Carpet, Ceramic Tile, Laminate
Appliance Dishwasher, Electric Stove, Garage Control(s), Gas Water Heater, Microwave Hood Fan, Refrigerator, Washer/Dryer Stacked
Laundry In Unit, Lower Level, Main Level, Multiple Locations
Exterior
Parking Features Double Garage Detached, Garage Door Opener, Garage Faces Rear, Oversized, Parking Pad
Garage Spaces 2.0
Garage Description Double Garage Detached, Garage Door Opener, Garage Faces Rear, Oversized, Parking Pad
Fence Fenced
Community Features Playground, Schools Nearby, Shopping Nearby, Sidewalks, Street Lights
Roof Type Asphalt Shingle
Porch Balcony(s), Patio, See Remarks
Lot Frontage 47.02
Exposure E
Total Parking Spaces 3
Building
Lot Description Back Lane, Back Yard, City Lot, Front Yard, Lawn, Level, Street Lighting, Private, Rectangular Lot
Foundation Poured Concrete
Architectural Style Bi-Level
Level or Stories One
Structure Type Brick,Vinyl Siding,Wood Frame
Others
Restrictions Utility Right Of Way
Tax ID 82722139
Ownership Private
Read Less



