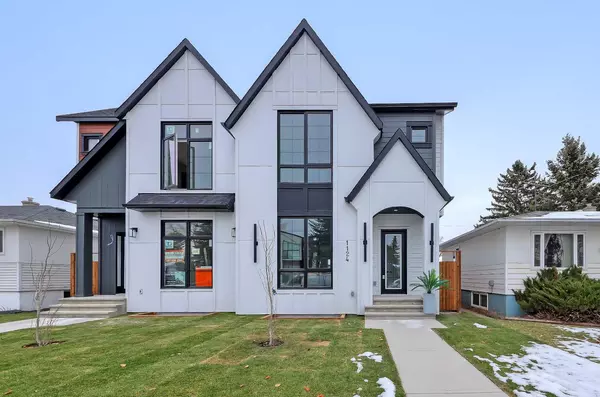For more information regarding the value of a property, please contact us for a free consultation.
1122 15 AVE NE Calgary, AB T2E 1J3
Want to know what your home might be worth? Contact us for a FREE valuation!

Our team is ready to help you sell your home for the highest possible price ASAP
Key Details
Sold Price $905,000
Property Type Single Family Home
Sub Type Semi Detached (Half Duplex)
Listing Status Sold
Purchase Type For Sale
Square Footage 1,823 sqft
Price per Sqft $496
Subdivision Renfrew
MLS® Listing ID A2105215
Sold Date 04/26/24
Style 2 Storey,Side by Side
Bedrooms 4
Full Baths 3
Half Baths 1
Originating Board Calgary
Year Built 2023
Lot Size 2,997 Sqft
Acres 0.07
Property Description
Fall in love with this brand new SEMI-DETACHED home in family-friendly RENFREW! This exquisite modern farmhouse offers high-quality upgraded finishes & over 2,640+ sq ft of developed living space across 4 BEDROOMS and a fully developed basement! Situated just moments from the Renfrew Aquatic & Rec Centre, the Renfrew Community Assoc., and the Renfrew Off-Leash Park, you'll quickly appreciate the active lifestyle you can maintain in your new infill home! The main floor features a chef-inspired kitchen w/ ceiling-height custom cabinetry, a modern tile backsplash, designer pendant lights, an oversized island w/ ample bar seating, a large built-in pantry, & stainless-steel appliances, including a gas cooktop, French door fridge, custom hood fan, and dishwasher. The spacious living room centres on a stunning gas fireplace w/ a tile surround & custom millwork on either side, w/ direct access to the backyard through sliding glass doors. The large dining room offers oversized windows overlooking the front yard, while a hidden mudroom with built-in benches & full-sized closets keeps your family clean & organized. The powder room is nicely tucked away and adds to the convenience & luxury of this well-built home. The elegant master suite features a cathedral-style ceiling, oversized windows, & a spacious walk-in closet. The spa-inspired ensuite is elegantly finished w/ quartz countertops, dual under-mount sinks, a stand-alone soaker tub, & a stunning glass shower w/ a built-in bench. The upper laundry room is tastefully finished w/ matching quartz & a laundry sink, while two additional good-sized bedrooms share use of the modern 5-pc main bathroom with Dual Sinks - no fighting over who brushes their teeth first! Downstairs, the fully developed basement adds additional living space, including an open rec room with a full wet bar, upper & lower cabinetry, and quartz counter. The flex space is perfect for a home GYM or home OFFICE - you choose! There's also a fourth bedroom w/ a massive walk-in closet & easy access to the main 3-pc bathroom w/ a quartz countertop & walk-in shower with full height tile. Living in Renfrew is unlike any other, w/ easy access to Bridgeland & all its shops & amenities, Tom Campbell Hill Off-Leash, Telus Spark & the Calgary Zoo, the Renfrew Community Association & Skating Rink, plus all the restaurants & shops along Edmonton Trail! Deerfoot is just a stone's throw away, too, giving you complete access to the entire city for easy commuting or for play. Drive around the neighbourhood, stop into an open house, or book your private viewing to see your new home for yourself - you will love what you see! Home is under construction with estimated completion in March. *Photos are from the previous show suite next door.
Location
Province AB
County Calgary
Area Cal Zone Cc
Zoning R-C2
Direction S
Rooms
Other Rooms 1
Basement Finished, Full
Interior
Interior Features Built-in Features, Closet Organizers, Double Vanity, High Ceilings, Kitchen Island, Pantry, Vaulted Ceiling(s)
Heating Forced Air, Natural Gas
Cooling None
Flooring Carpet, Ceramic Tile, Hardwood
Fireplaces Number 1
Fireplaces Type Gas
Appliance Gas Cooktop, Microwave, Oven-Built-In, Range Hood, Refrigerator
Laundry Laundry Room, Upper Level
Exterior
Parking Features Double Garage Detached
Garage Spaces 2.0
Garage Description Double Garage Detached
Fence Fenced
Community Features Park, Playground, Schools Nearby, Shopping Nearby, Sidewalks, Walking/Bike Paths
Roof Type Asphalt Shingle
Porch Patio
Lot Frontage 25.0
Exposure S
Total Parking Spaces 4
Building
Lot Description Back Lane, Front Yard, Landscaped, Level, Rectangular Lot
Foundation Poured Concrete
Architectural Style 2 Storey, Side by Side
Level or Stories Two
Structure Type Composite Siding
New Construction 1
Others
Restrictions None Known
Ownership Private
Read Less



