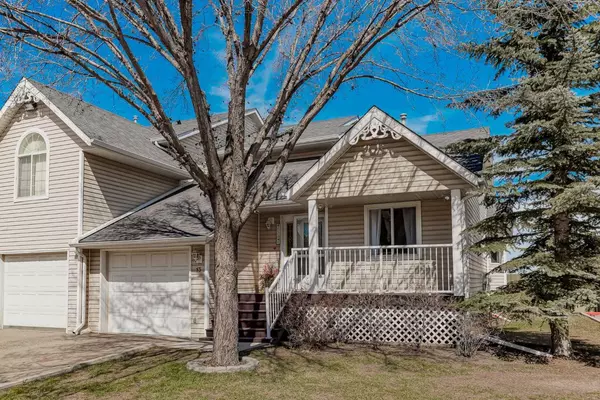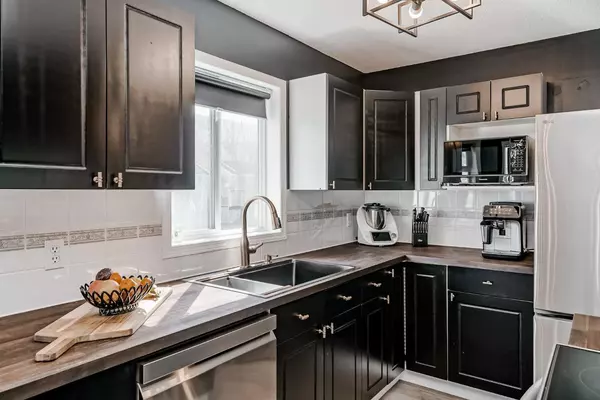For more information regarding the value of a property, please contact us for a free consultation.
567 Edmonton TRL NE #13 Airdrie, AB T4B 2L4
Want to know what your home might be worth? Contact us for a FREE valuation!

Our team is ready to help you sell your home for the highest possible price ASAP
Key Details
Sold Price $445,000
Property Type Townhouse
Sub Type Row/Townhouse
Listing Status Sold
Purchase Type For Sale
Square Footage 1,308 sqft
Price per Sqft $340
Subdivision Jensen
MLS® Listing ID A2123185
Sold Date 04/26/24
Style 2 Storey
Bedrooms 3
Full Baths 2
Condo Fees $339
Originating Board Calgary
Year Built 1997
Annual Tax Amount $1,507
Tax Year 2023
Lot Size 4,079 Sqft
Acres 0.09
Property Description
Welcome to your new home in the vibrant community of Jensen! This freshly renovated 1308 square-foot townhouse offers spacious living across three large bedrooms. Two bedrooms, along with a four-piece bathroom, grace the main floor, while the secluded primary bedroom boasts its own three-piece bathroom upstairs. Step into elegance with new vinyl flooring, complemented by modern light fixtures and fresh paint throughout. The updated kitchen features butcher block countertops and gleaming stainless steel appliances, perfect for culinary adventures. The open concept living and dining area, adorned with a cozy corner fireplace, seamlessly flows onto the back deck through patio doors, inviting outdoor relaxation and entertainment. Convenience is key with an attached single-car garage and additional parking space in the driveway. As a corner unit, enjoy added privacy and a sense of spaciousness. Looking to expand? With over 885 ft.² of developable space in the basement, the possibilities for customization are endless. Nestled in a central location, this townhouse provides easy access to amenities, shopping, parks, and schools, promising a lifestyle of comfort and convenience. Don’t miss the opportunity to make this your dream home!
Location
Province AB
County Airdrie
Zoning R2-T
Direction S
Rooms
Basement Full, Unfinished
Interior
Interior Features Bathroom Rough-in, Storage, Wood Counters
Heating Forced Air
Cooling None
Flooring Carpet, Vinyl Plank
Fireplaces Number 1
Fireplaces Type Gas, Living Room, Tile
Appliance Dishwasher, Dryer, Electric Stove, Garage Control(s), Range Hood, Refrigerator, Washer, Window Coverings
Laundry In Basement
Exterior
Parking Features Concrete Driveway, Single Garage Attached
Garage Spaces 1.0
Garage Description Concrete Driveway, Single Garage Attached
Fence None
Community Features Park, Playground, Schools Nearby, Shopping Nearby, Sidewalks, Street Lights
Amenities Available Parking
Roof Type Asphalt Shingle
Porch Deck, Front Porch
Lot Frontage 25.26
Exposure S
Total Parking Spaces 2
Building
Lot Description Back Yard, Corner Lot, Lawn, Level, Wedge Shaped Lot, Zero Lot Line
Foundation Poured Concrete
Architectural Style 2 Storey
Level or Stories Two
Structure Type Vinyl Siding,Wood Frame
Others
HOA Fee Include Common Area Maintenance,Maintenance Grounds,Parking,Professional Management,Reserve Fund Contributions
Restrictions Easement Registered On Title,Utility Right Of Way
Tax ID 84582557
Ownership Private
Pets Allowed Restrictions, Cats OK, Dogs OK, Yes
Read Less
GET MORE INFORMATION




