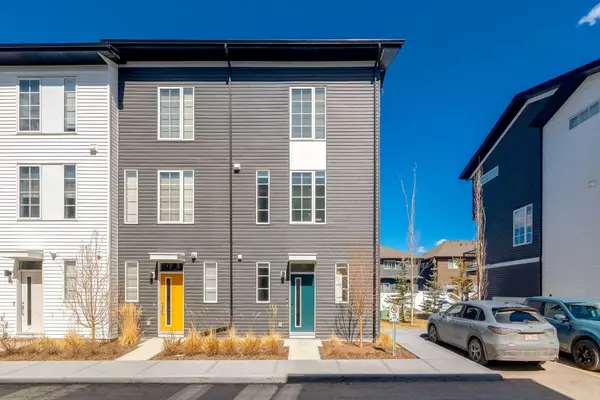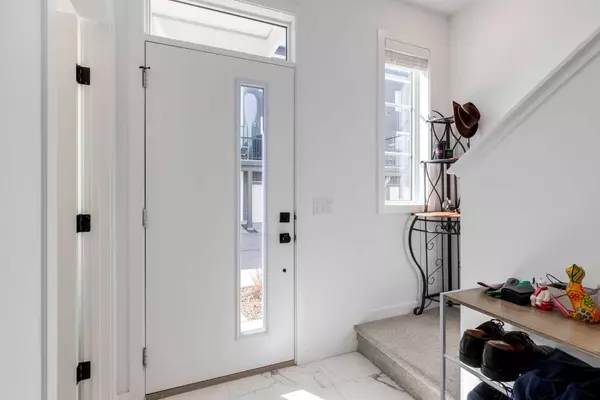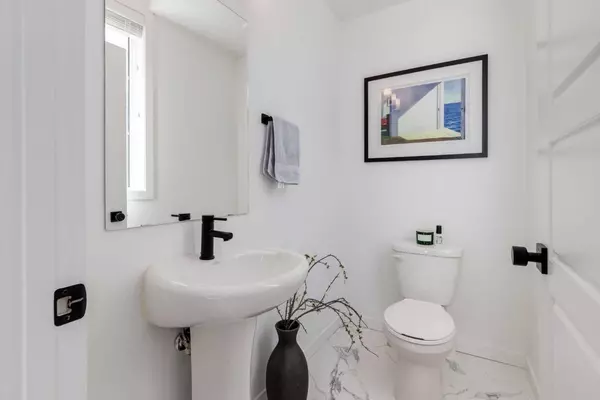For more information regarding the value of a property, please contact us for a free consultation.
91 Walgrove Common SE Calgary, AB T2X 4C2
Want to know what your home might be worth? Contact us for a FREE valuation!

Our team is ready to help you sell your home for the highest possible price ASAP
Key Details
Sold Price $442,500
Property Type Townhouse
Sub Type Row/Townhouse
Listing Status Sold
Purchase Type For Sale
Square Footage 1,205 sqft
Price per Sqft $367
Subdivision Walden
MLS® Listing ID A2121489
Sold Date 04/26/24
Style 3 Storey
Bedrooms 2
Full Baths 2
Half Baths 1
Condo Fees $194
Originating Board Calgary
Year Built 2021
Annual Tax Amount $2,148
Tax Year 2023
Lot Size 1,036 Sqft
Acres 0.02
Property Description
Welcome to this charming and sun-filled end unit townhome, boasting 2 bedrooms, 2.5 bathrooms, and a plethora of desirable features. With 1,205 square feet of living space, this home offers a comfortable and inviting atmosphere. On the main floor, you'll be greeted by 9-foot knockdown ceilings, creating an airy and spacious feel throughout. The primary bedroom is generously sized, easily accommodating a king-sized bed, and features a large closet with built-in storage for added convenience. Enjoy an abundance of natural light, thanks to extra side windows on both the main and second floors. The low condo fee of $194.59 ensures affordability without sacrificing quality of living. Convenience is key with stacked Samsung washer and dryer conveniently located on the second floor, while good soundproofing ensures peace and privacy within the home. The garage provides ample space with additional room for a motorcycle or storage, while the parking pad/stall in front of the garage allows for two-vehicle parking, including the accommodation of larger vehicles like trucks. Step outside onto the large balcony, overlooking residential green space, providing a tranquil and private retreat. A playground and daycare across the street offer added convenience for families. The home features modern finishes such as quartz countertops and stainless steel appliances, adding both style and functionality to the space. Additional highlights include a spacious storage room/closet on the main floor entrance, nearby visitor parking, and a serene green space with a bench directly outside the unit. Don't miss out on the opportunity to call this delightful townhome your own. Schedule your viewing today and experience the comfort and convenience it has to offer! Please click the Virtual Tour for more detail!
Location
Province AB
County Calgary
Area Cal Zone S
Zoning M-1 d100
Direction S
Rooms
Other Rooms 1
Basement None
Interior
Interior Features Closet Organizers, Kitchen Island, No Animal Home, No Smoking Home, Open Floorplan, Quartz Counters, Storage, Vinyl Windows
Heating High Efficiency, Forced Air, Natural Gas
Cooling None
Flooring Carpet, Tile, Vinyl Plank
Appliance Dishwasher, Electric Stove, Garage Control(s), Microwave Hood Fan, Washer/Dryer Stacked, Window Coverings
Laundry Laundry Room, Upper Level
Exterior
Parking Features Alley Access, Concrete Driveway, Garage Door Opener, Garage Faces Rear, Insulated, Parking Pad, Single Garage Attached
Garage Spaces 1.0
Garage Description Alley Access, Concrete Driveway, Garage Door Opener, Garage Faces Rear, Insulated, Parking Pad, Single Garage Attached
Fence None
Community Features Park, Playground, Shopping Nearby, Street Lights
Utilities Available Electricity Connected, Natural Gas Connected, Sewer Connected, Water Connected
Amenities Available Visitor Parking
Roof Type Asphalt Shingle
Accessibility Accessible Entrance
Porch Balcony(s)
Lot Frontage 17.62
Exposure S
Total Parking Spaces 2
Building
Lot Description Back Lane, Corner Lot, Landscaped, Street Lighting, Rectangular Lot
Foundation Poured Concrete
Sewer Public Sewer
Water Public
Architectural Style 3 Storey
Level or Stories Three Or More
Structure Type Vinyl Siding,Wood Frame
Others
HOA Fee Include Amenities of HOA/Condo,Insurance,Maintenance Grounds,Professional Management,Reserve Fund Contributions,Snow Removal
Restrictions Pet Restrictions or Board approval Required,Utility Right Of Way
Ownership Private
Pets Allowed Restrictions
Read Less



