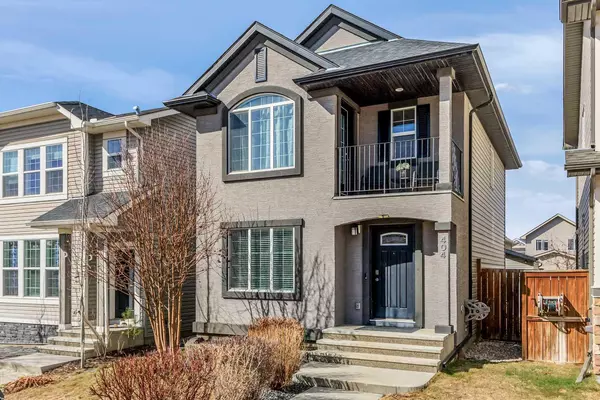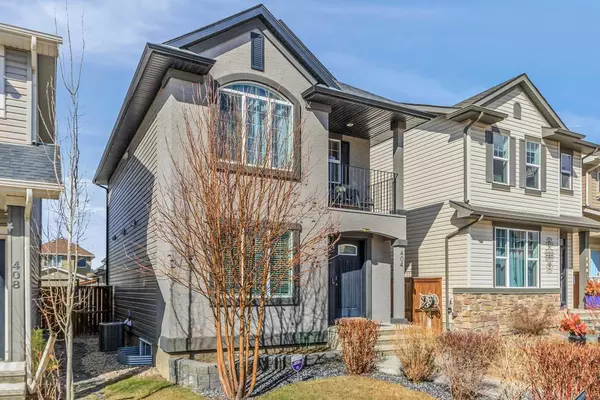For more information regarding the value of a property, please contact us for a free consultation.
404 Cranberry CIR SE Calgary, AB T3M 0L8
Want to know what your home might be worth? Contact us for a FREE valuation!

Our team is ready to help you sell your home for the highest possible price ASAP
Key Details
Sold Price $605,000
Property Type Single Family Home
Sub Type Detached
Listing Status Sold
Purchase Type For Sale
Square Footage 1,392 sqft
Price per Sqft $434
Subdivision Cranston
MLS® Listing ID A2121073
Sold Date 04/26/24
Style 2 Storey
Bedrooms 2
Full Baths 2
Half Baths 1
HOA Fees $15/ann
HOA Y/N 1
Originating Board Calgary
Year Built 2010
Annual Tax Amount $3,065
Tax Year 2023
Lot Size 2,949 Sqft
Acres 0.07
Property Description
Introducing 404 Cranberry Circle SE, a remarkable family home, nestled on a tranquil street. Meticulously upgraded, reflecting a sense of pride in ownership at every turn, this home is move-in ready for you. NEW carpets in both bedrooms, a fresh coat of PAINT throughout the house, NEW chic pendant lighting, elegant NEW quartz countertops, NEW washer and dryer (March 2023). The ground floor presents a substantial primary bedroom complete with an ensuite bathroom and walk-in closet, alongside an additional bedroom that also offers a walk-in closet and private ensuite, making it ideal for a family or for accommodating guests. Upstairs - an inviting and bright living area that effortlessly connects to the kitchen and dining space. VAULTED ceilings add a sense of spaciousness and grandeur, while the gas FIREPLACE introduces a cozy ambiance, making it the perfect spot for relaxation or entertaining. Large windows allow for an abundance of natural light, further enhancing the welcoming atmosphere and highlighting the thoughtful design of the home. The kitchen is a chef's delight, featuring ample counter space, island/ breakfast bar, stainless steel appliances, elegant maple cabinetry that extends to full height, and a generous pantry for ample storage. Adjacent to the dining area, you'll find a south-facing sun balcony, offering the perfect spot for sipping your morning coffee or hosting a barbecue. The exterior of the home is just as impressive, featuring a 2-TIER COMPOSITE DECK, a fully enclosed yard for privacy, and a double detached garage that is both insulated and heated for your convenience. Basement presents a blank canvas for your needs and creative designs. Cranston community is vibrant with year-round activities available at the local splash park, tennis courts, and hockey rink. Located just minutes away from Cineplex, YMCA, a large variety of shops and restaurants, South Health Campus, Fish Creek Park, and numerous golf courses, this home is the ideal backdrop for creating lasting memories with family and friends. Call your favorite realtor today!
Location
Province AB
County Calgary
Area Cal Zone Se
Zoning R-1N
Direction SW
Rooms
Other Rooms 1
Basement Full, Unfinished
Interior
Interior Features Breakfast Bar, Chandelier, Kitchen Island, Open Floorplan, Pantry, Primary Downstairs, Quartz Counters, Tankless Hot Water, Vaulted Ceiling(s), Walk-In Closet(s)
Heating Forced Air, Natural Gas
Cooling Central Air
Flooring Carpet, Ceramic Tile, Laminate
Fireplaces Number 1
Fireplaces Type Gas, Living Room
Appliance Dishwasher, Dryer, Electric Stove, Garage Control(s), Microwave Hood Fan, Refrigerator, Washer
Laundry Main Level
Exterior
Parking Features Double Garage Detached
Garage Spaces 2.0
Garage Description Double Garage Detached
Fence Cross Fenced
Community Features Clubhouse, Golf, Park, Playground, Schools Nearby, Shopping Nearby, Sidewalks, Street Lights
Amenities Available None
Roof Type Asphalt Shingle
Porch Deck
Lot Frontage 89.59
Total Parking Spaces 2
Building
Lot Description Back Lane, Back Yard, Low Maintenance Landscape
Foundation Poured Concrete
Architectural Style 2 Storey
Level or Stories Two
Structure Type Stucco,Vinyl Siding,Wood Frame
Others
Restrictions None Known
Tax ID 82826256
Ownership Private
Read Less



