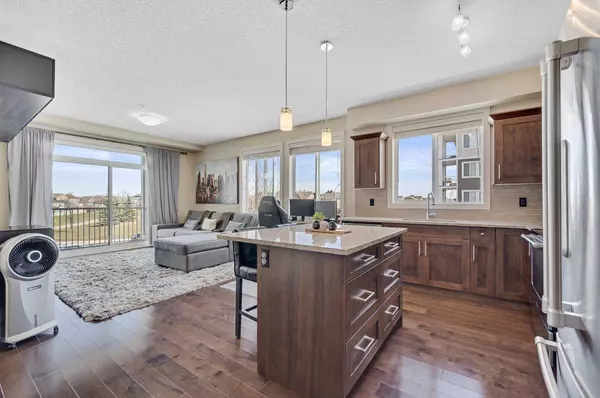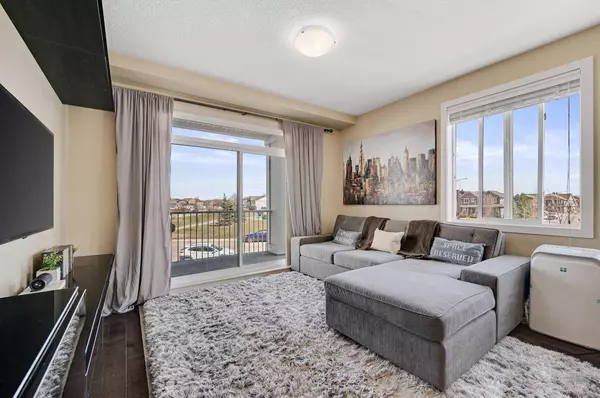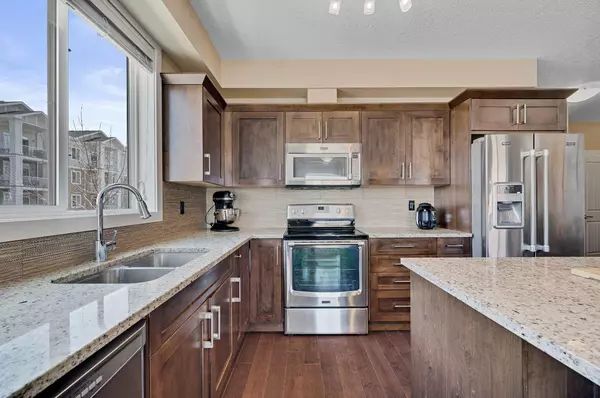For more information regarding the value of a property, please contact us for a free consultation.
522 Cranford DR SE #5211 Calgary, AB T3M 2L7
Want to know what your home might be worth? Contact us for a FREE valuation!

Our team is ready to help you sell your home for the highest possible price ASAP
Key Details
Sold Price $377,000
Property Type Condo
Sub Type Apartment
Listing Status Sold
Purchase Type For Sale
Square Footage 886 sqft
Price per Sqft $425
Subdivision Cranston
MLS® Listing ID A2121486
Sold Date 04/26/24
Style Low-Rise(1-4)
Bedrooms 2
Full Baths 2
Condo Fees $494/mo
HOA Fees $15/ann
HOA Y/N 1
Originating Board Calgary
Year Built 2015
Annual Tax Amount $1,619
Tax Year 2023
Property Description
*Open House Sunday Apr 21 1-4pm!* *See 3D Tour!* *CORNER UNIT* *Balcony facing the park* This immaculate 2-bedroom, 2-bathroom corner unit in sought-after Cranston Ridge beckons with its serene views of expansive greenery and a vibrant playground, flooding the space with natural light and a sense of tranquility.
Step inside and be greeted by a thoughtfully designed floor plan that seamlessly merges functionality with style. The heart of the home boasts an inviting open concept layout, where a modern kitchen adorned with gleaming stainless steel appliances and elegant granite countertops flows effortlessly into the dining and living areas, creating an ideal space for both entertaining and everyday living.
Retreat to the luxurious master suite, a haven of relaxation featuring a spacious layout and a walk-through closet leading to the spa-like ensuite bath with dual vanities, as well as a separate shower and tub, offering a private oasis to unwind after a long day. The versatile secondary bedroom provides endless possibilities, whether it be an extra space for a growing family, a productive home office, or a welcoming guest retreat, accompanied by a convenient full bath and in-suite laundry facilities just steps away.
Venture outside to the private balcony and indulge in picturesque views of the surrounding green space and lively playground, perfect for alfresco dining and summer gatherings made effortless with your own dedicated gas line for barbecuing.
Parking all year round is a breeze with your exclusive titled underground parking stall. In addition, the unit comes with its own assigned storage space, too! Don't miss out on the opportunity to make this dreamy retreat your own. Schedule a private viewing with your preferred real estate professional today and start envisioning a lifestyle of comfort, convenience, and endless possibilities!
Location
Province AB
County Calgary
Area Cal Zone Se
Zoning M-2
Direction NW
Rooms
Other Rooms 1
Interior
Interior Features Closet Organizers, Double Vanity, Kitchen Island, Storage, Walk-In Closet(s)
Heating Baseboard, Natural Gas
Cooling None
Flooring Carpet, Ceramic Tile, Hardwood
Appliance Dishwasher, Dryer, Microwave Hood Fan, Refrigerator, Stove(s), Washer, Window Coverings
Laundry In Unit
Exterior
Parking Features Stall, Underground
Garage Description Stall, Underground
Fence None
Community Features Park, Playground, Schools Nearby, Shopping Nearby, Sidewalks, Street Lights, Walking/Bike Paths
Amenities Available Elevator(s), Secured Parking, Snow Removal, Visitor Parking
Porch Balcony(s)
Exposure SE
Total Parking Spaces 1
Building
Story 4
Architectural Style Low-Rise(1-4)
Level or Stories Single Level Unit
Structure Type Composite Siding,Concrete
Others
HOA Fee Include Amenities of HOA/Condo,Common Area Maintenance,Heat,Maintenance Grounds,Professional Management,Reserve Fund Contributions,Sewer,Snow Removal,Trash,Water
Restrictions Pet Restrictions or Board approval Required
Ownership Private
Pets Allowed Restrictions
Read Less



