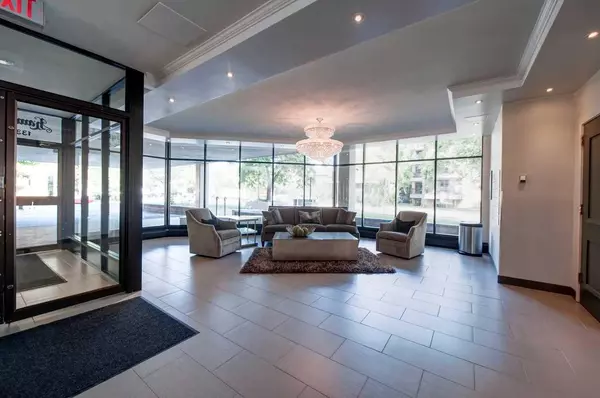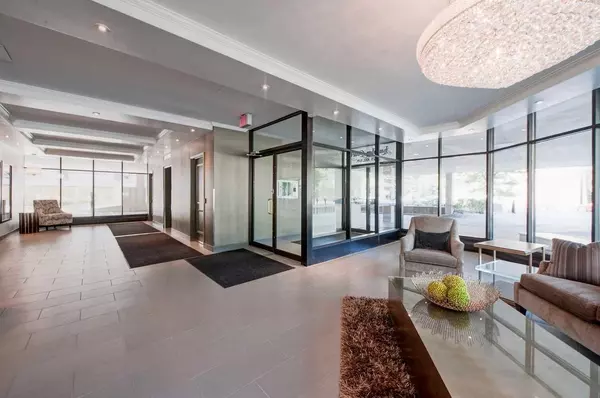For more information regarding the value of a property, please contact us for a free consultation.
133 25 AVE SW #4C Calgary, AB T2S 0K8
Want to know what your home might be worth? Contact us for a FREE valuation!

Our team is ready to help you sell your home for the highest possible price ASAP
Key Details
Sold Price $375,000
Property Type Condo
Sub Type Apartment
Listing Status Sold
Purchase Type For Sale
Square Footage 1,252 sqft
Price per Sqft $299
Subdivision Mission
MLS® Listing ID A2121905
Sold Date 04/26/24
Style High-Rise (5+)
Bedrooms 2
Full Baths 2
Condo Fees $818/mo
Originating Board Calgary
Year Built 1976
Annual Tax Amount $2,750
Tax Year 2023
Property Description
NOTE: PROPERTY HAS BEEN REPAINTED IN NEUTRAL COLORS) Elegant & Refined Living in Mission.. Come view this well planned 2 bedroom, 2 bathroom CORNER suite in a solid concrete building in the heart of one of the best urban communities in Calgary. Featuring a long list of upgrades including: Quartz counter tops, custom tiling, high quality mill work, gleaming floors, custom silk draperies, en suite laundry, TWO over sized balconies, a lovely social room, 9 visitor parking stalls and a location boasting access to river pathways, MNP Center, excellent restaurants, shopping and downtown. The building is very clean, well managed with a WELL FUNDED RESERVE FUND. Call for your appointment to view.
Location
Province AB
County Calgary
Area Cal Zone Cc
Zoning M-H2
Direction W
Rooms
Other Rooms 1
Interior
Interior Features Built-in Features, No Animal Home, Walk-In Closet(s)
Heating Baseboard, Hot Water, Natural Gas
Cooling Window Unit(s)
Flooring Laminate, Marble
Appliance Dishwasher, Electric Range, Microwave, Refrigerator, Washer/Dryer, Window Coverings, Wine Refrigerator
Laundry In Unit
Exterior
Parking Features Parkade
Garage Spaces 1.0
Garage Description Parkade
Community Features Park, Pool, Shopping Nearby, Sidewalks, Street Lights, Walking/Bike Paths
Amenities Available Elevator(s), Party Room, Secured Parking, Visitor Parking
Roof Type Other
Porch Balcony(s)
Exposure NE
Total Parking Spaces 1
Building
Story 9
Architectural Style High-Rise (5+)
Level or Stories Single Level Unit
Structure Type Brick,Stucco
Others
HOA Fee Include Caretaker,Common Area Maintenance,Gas,Insurance,Maintenance Grounds,Parking,Professional Management,Reserve Fund Contributions,Sewer,Snow Removal,Trash,Water
Restrictions Adult Living,Non-Smoking Building,Pets Not Allowed,Short Term Rentals Not Allowed
Ownership Private
Pets Allowed No
Read Less



