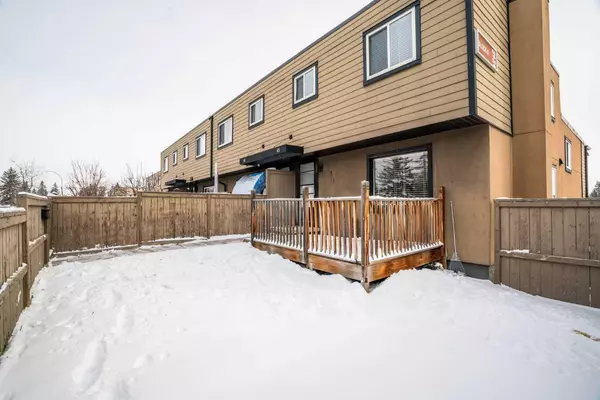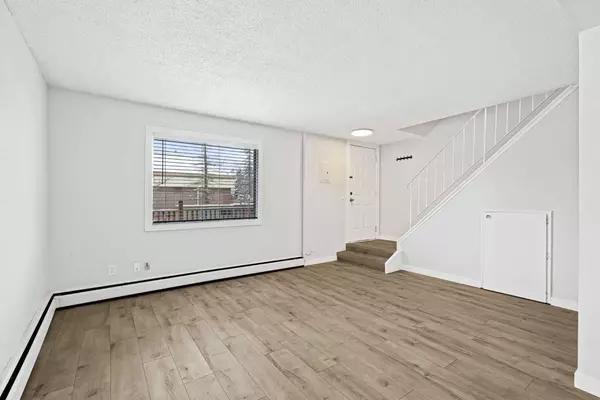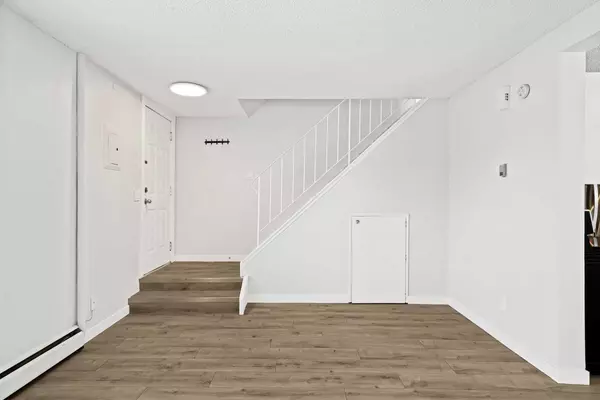For more information regarding the value of a property, please contact us for a free consultation.
3809 45 ST SW #45 Calgary, AB T3E 3H4
Want to know what your home might be worth? Contact us for a FREE valuation!

Our team is ready to help you sell your home for the highest possible price ASAP
Key Details
Sold Price $321,600
Property Type Townhouse
Sub Type Row/Townhouse
Listing Status Sold
Purchase Type For Sale
Square Footage 949 sqft
Price per Sqft $338
Subdivision Glenbrook
MLS® Listing ID A2112524
Sold Date 04/26/24
Style 2 Storey
Bedrooms 3
Full Baths 1
Condo Fees $661
Originating Board Calgary
Year Built 1971
Annual Tax Amount $1,199
Tax Year 2023
Property Description
Desirable end unit boasting 3 bedrooms and extra windows, making it ideal for a small family, first-time buyer, or savvy investor! This home showcases fresh paint throughout, new waterproof laminate flooring on the main and upper floors, and updated light fixtures. Enjoy a bright and airy living and dining area with ample windows, a renovated kitchen featuring stainless steel appliances, granite counters, and a stylish tile backsplash, as well as a revamped 4-piece bathroom. Additional highlights include the washer and dryer contained in the lower kitchen cabinetry, a fenced west-facing patio/yard, assigned parking stall (#45), convenient proximity to amenities such as Westhills Shopping Centre, Mount Royal University, and public transportation plus the condo fees cover all utilities except electricity. Don't miss out on this exceptional townhouse opportunity in the SW – schedule your viewing today!
Location
Province AB
County Calgary
Area Cal Zone W
Zoning M-C1 d38
Direction W
Rooms
Basement None
Interior
Interior Features Granite Counters
Heating Baseboard, Hot Water, Natural Gas
Cooling None
Flooring Ceramic Tile, Laminate
Appliance See Remarks
Laundry In Kitchen, Main Level
Exterior
Parking Features Assigned, Plug-In, Stall
Garage Description Assigned, Plug-In, Stall
Fence Fenced
Community Features Playground, Schools Nearby, Shopping Nearby, Sidewalks, Street Lights
Amenities Available Other
Roof Type Tar/Gravel
Porch Deck, See Remarks
Exposure W
Total Parking Spaces 1
Building
Lot Description Corner Lot, Landscaped, Level
Foundation Poured Concrete
Architectural Style 2 Storey
Level or Stories Two
Structure Type Cement Fiber Board,Stucco,Wood Frame
Others
HOA Fee Include Heat,Insurance,Parking,Professional Management,Reserve Fund Contributions,Sewer,Snow Removal,Water
Restrictions Pet Restrictions or Board approval Required,Utility Right Of Way
Tax ID 83058355
Ownership Private
Pets Allowed Yes
Read Less



