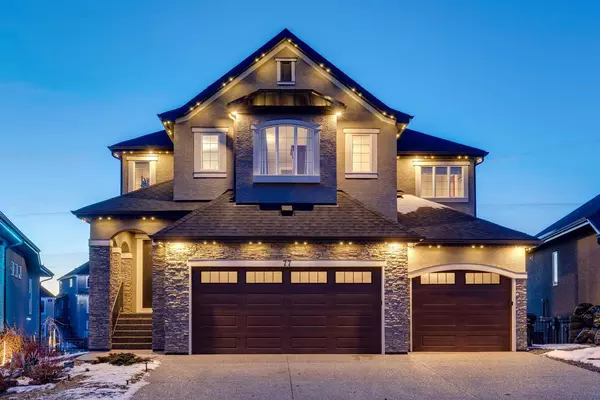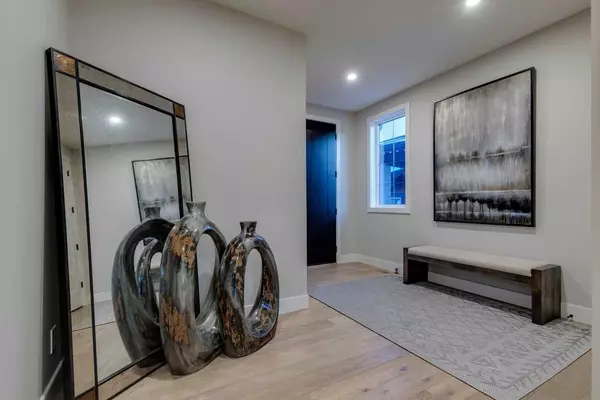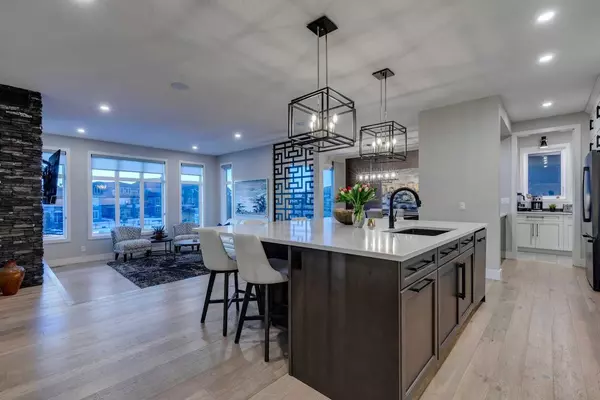For more information regarding the value of a property, please contact us for a free consultation.
77 Cranbrook Rise SE Calgary, AB T3M 2S7
Want to know what your home might be worth? Contact us for a FREE valuation!

Our team is ready to help you sell your home for the highest possible price ASAP
Key Details
Sold Price $1,355,000
Property Type Single Family Home
Sub Type Detached
Listing Status Sold
Purchase Type For Sale
Square Footage 2,919 sqft
Price per Sqft $464
Subdivision Cranston
MLS® Listing ID A2112568
Sold Date 04/26/24
Style 2 Storey
Bedrooms 4
Full Baths 3
Half Baths 1
HOA Fees $39/ann
HOA Y/N 1
Originating Board Calgary
Year Built 2020
Annual Tax Amount $8,674
Tax Year 2023
Lot Size 6,566 Sqft
Acres 0.15
Property Description
Situated on a gorgeous walk-out lot overlooking the ravine in Cranston's Riverstone, this stylish residence exudes sophistication and provides the utmost comfort and luxury living. Entering through the foyer, your eye is immediately drawn to captivating views from the expansive main floor windows. Designed for entertaining, the open concept floor plan showcases elegant wide-plank engineered hardwood floors. An impressive kitchen is appointed with an abundance of custom cabinetry, matte black Bosch appliances + a huge island with additional cabinets and seating on three sides; ideal for casual family dinners. The kitchen is cleverly designed to integrate a serving & prep area for formal dinner parties + a butler's pantry with coffee station connects directly to the garage and mudroom making unloading and organizing a breeze.
A unique sunken living room is anchored by a gas fireplace clad in natural stone + a decorative wall-screen that partitions the dining room which is outfitted with luxurious grasscloth wallpaper and built-in buffet cabinets with beverage fridge. Enjoy eating al-fresco during summer months on the adjacent deck with plenty of space for dining and lounging while capturing westerly views and beautiful sunsets. Heading to the second floor, a discrete home office is neatly tucked away for absolute privacy. The primary retreat features vaulted ceilings and an elegant spa-inspired ensuite with freestanding soaker tub, custom walk-in shower and double vanity with under cabinet LED lighting + heated floors (both details carried throughout all the bathrooms in the home). Two additional large bedrooms, laundry room, four piece bathroom and spacious bonus room complete the upper floor. On the fully-finished walk-out level, families will enjoy tons of space to enjoy movie nights + ample room for ping pong/billiards, workout areas and more. A built-in wet bar with fridge and a games area opens directly to a gorgeous, professionally-landscaped yard with large interlock brick patio, low-maintenance perimeter flower beds and perfectly manicured (and irrigated) lawns. Additional features of this home include an attached oversized triple garage (30' x 22.5'), Gemstone exterior lighting, wired speakers throughout, zoned furnaces with Nest thermostats on three levels + central A/C and on-demand hot water system.
Location
Province AB
County Calgary
Area Cal Zone Se
Zoning R-1
Direction SE
Rooms
Other Rooms 1
Basement Full, Walk-Out To Grade
Interior
Interior Features Built-in Features, Central Vacuum, Closet Organizers, Double Vanity, Quartz Counters, Wet Bar
Heating Forced Air, Natural Gas
Cooling Central Air
Flooring Carpet, Hardwood, Vinyl
Fireplaces Number 1
Fireplaces Type Gas
Appliance Bar Fridge, Built-In Oven, Central Air Conditioner, Dishwasher, Dryer, Garage Control(s), Garburator, Gas Cooktop, Microwave, Range Hood, Refrigerator, See Remarks, Washer, Water Softener, Window Coverings
Laundry Upper Level
Exterior
Parking Features Triple Garage Attached
Garage Spaces 3.0
Garage Description Triple Garage Attached
Fence Fenced
Community Features Other
Amenities Available Other
Roof Type Asphalt
Porch Patio
Lot Frontage 45.97
Total Parking Spaces 6
Building
Lot Description Backs on to Park/Green Space, Pie Shaped Lot
Foundation Poured Concrete
Architectural Style 2 Storey
Level or Stories Two
Structure Type Stone,Stucco
Others
Restrictions None Known
Tax ID 82772198
Ownership Private
Read Less



