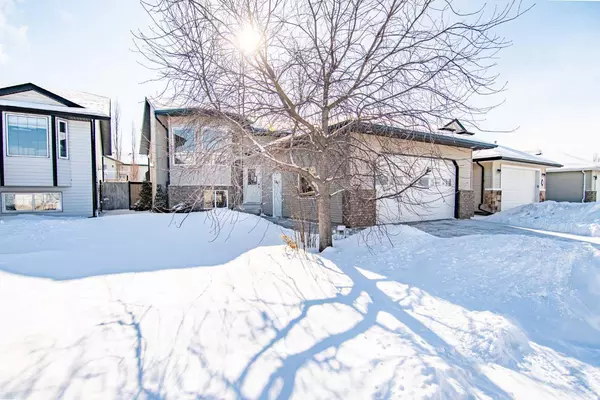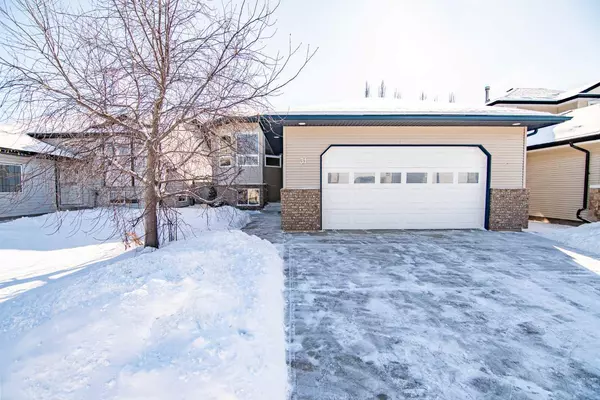For more information regarding the value of a property, please contact us for a free consultation.
31 Daniel CRES Red Deer, AB T4R 3M4
Want to know what your home might be worth? Contact us for a FREE valuation!

Our team is ready to help you sell your home for the highest possible price ASAP
Key Details
Sold Price $475,000
Property Type Single Family Home
Sub Type Detached
Listing Status Sold
Purchase Type For Sale
Square Footage 1,305 sqft
Price per Sqft $363
Subdivision Devonshire
MLS® Listing ID A2109518
Sold Date 04/26/24
Style Bi-Level
Bedrooms 5
Full Baths 3
Originating Board Central Alberta
Year Built 2004
Annual Tax Amount $3,683
Tax Year 2023
Lot Size 5,131 Sqft
Acres 0.12
Property Description
This home has everything on your wish list!! 5 Large bedrooms and 3 bathrooms - all spacious and new! This style bi-level is located on a nice, fully fenced lot facing south. It comes with a double attached, large, front garage that will comfortably fit two cars and more. Stunning curb appeal which will please the pickiest buyer - just a really good-looking house! Free of maintenance and perfect for greeting guests. Nice and spacious entry welcomes you with high ceilings and room for the family. High ceilings on main, decorative shelving and attractive alcove - you will be impressed and so will be your guests. Staircase leads you to the bright and spacious living room furnished with a cozy gas fireplace. Kitchen which boasts stainless steel appliances and fantastic counter space. Just perfect for entertaining and cooking! It is finished with a massive breakfast bar island and corner pantry that will easily fit all those extras. All open to the dining area with doors to the back sunny deck. How nice is that! The living room is accented by a beautiful fireplace and gorgeous finishing around it, it will keep you cozy. Large windows invite a lot of natural light and save you money on energy! There are 2 large bedrooms and 2 bathrooms on this floor. Primary bedroom suite is large and it will fit oversize furniture. Located just a couple steps up above the garage. Finally, an ensuite with a good-sized shower with glass closure toilet and sink. Basement was finished at the time of building so it is matching the top floor and is large and bright - perfect for entertaining. Since this home is bi-level style it is raised above the ground and has large basement windows to bring great light into the basement. You will love that there is a wet bar here with a fridge - perfect for extra dishes or games! There are an additional 2 bedrooms and a full bathroom as well as laundry room. Utility room is just to the side. There is sufficient storage under the front entry for those extras. Rec room is ready for you to enjoy movie nights with the family. The front driveway is extra large and will fit multiple vehicles. Huge lot is fully fenced and private with an acreage behind! There is a lot of parking up front and on the street. This good-sized home is priced very competitively.
Location
Province AB
County Red Deer
Zoning R1
Direction N
Rooms
Other Rooms 1
Basement Finished, Full
Interior
Interior Features Bar, Breakfast Bar, Built-in Features, Ceiling Fan(s), Central Vacuum, High Ceilings, Kitchen Island, Laminate Counters, No Animal Home, No Smoking Home, Pantry, Recessed Lighting, See Remarks, Vaulted Ceiling(s), Vinyl Windows
Heating Fireplace(s), Forced Air, Natural Gas
Cooling None
Flooring Carpet, Linoleum
Fireplaces Number 1
Fireplaces Type Gas, Living Room, Mantle
Appliance Bar Fridge, Dishwasher, Electric Stove, Garage Control(s), Microwave, Range Hood, Refrigerator, Washer/Dryer
Laundry Main Level
Exterior
Parking Features Concrete Driveway, Double Garage Attached
Garage Spaces 2.0
Garage Description Concrete Driveway, Double Garage Attached
Fence Fenced
Community Features Park, Playground, Schools Nearby, Shopping Nearby, Sidewalks, Street Lights
Roof Type Asphalt Shingle
Porch Deck
Lot Frontage 45.97
Exposure S
Total Parking Spaces 4
Building
Lot Description Back Lane, Back Yard, City Lot, Few Trees, Lawn, Level, Private
Foundation Poured Concrete
Architectural Style Bi-Level
Level or Stories Bi-Level
Structure Type Concrete,Vinyl Siding,Wood Frame
Others
Restrictions None Known
Tax ID 83341731
Ownership Private
Read Less



