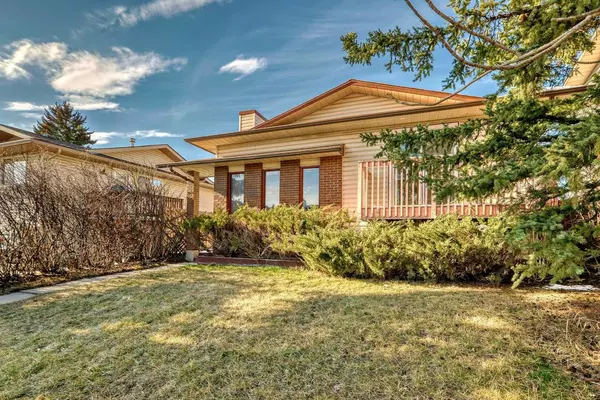For more information regarding the value of a property, please contact us for a free consultation.
3224 108 AVE SW Calgary, AB T2W 3H1
Want to know what your home might be worth? Contact us for a FREE valuation!

Our team is ready to help you sell your home for the highest possible price ASAP
Key Details
Sold Price $550,000
Property Type Single Family Home
Sub Type Detached
Listing Status Sold
Purchase Type For Sale
Square Footage 1,069 sqft
Price per Sqft $514
Subdivision Cedarbrae
MLS® Listing ID A2124475
Sold Date 04/26/24
Style 3 Level Split
Bedrooms 3
Full Baths 3
Originating Board Calgary
Year Built 1977
Annual Tax Amount $2,888
Tax Year 2023
Lot Size 4,445 Sqft
Acres 0.1
Property Description
Embrace the opportunity to make this fixer-upper your own in the heart of Cedarbrae. This diamond in the rough awaits your creative touch to transform it into your dream home. With its prime location and endless potential, seize the chance to customize and renovate to suit your style. Don't miss out on this rare opportunity to add value and create your ideal home in this extremely desirable community in Calgary.
Jagar built Trilevel, super sunken living room with a feature wall fireplace that can be viewed from the dining room and kitchen! Very open and spacious!! Walk out basement to a patio. 3rd bedroom downstairs. Double detached garage, beautiful, upgraded copper colored metal roof. Near school, transit, restaurants, parks and grocery stores.
Location
Province AB
County Calgary
Area Cal Zone S
Zoning R-C2
Direction S
Rooms
Other Rooms 1
Basement Full, Partially Finished
Interior
Interior Features Ceiling Fan(s), High Ceilings, See Remarks, Storage
Heating Forced Air, Natural Gas
Cooling None
Flooring Carpet, Hardwood, Linoleum
Fireplaces Number 1
Fireplaces Type Brick Facing, Living Room, Mantle, Wood Burning
Appliance Dishwasher, Refrigerator, Stove(s), Washer/Dryer
Laundry In Basement
Exterior
Parking Features Alley Access, Double Garage Detached
Garage Spaces 2.0
Garage Description Alley Access, Double Garage Detached
Fence Fenced
Community Features Park, Shopping Nearby, Sidewalks, Street Lights
Roof Type Metal
Porch Balcony(s), Patio
Lot Frontage 40.0
Total Parking Spaces 2
Building
Lot Description Back Lane, Rectangular Lot
Foundation Poured Concrete
Architectural Style 3 Level Split
Level or Stories 3 Level Split
Structure Type Brick,Vinyl Siding
Others
Restrictions None Known
Tax ID 82708684
Ownership Private
Read Less



