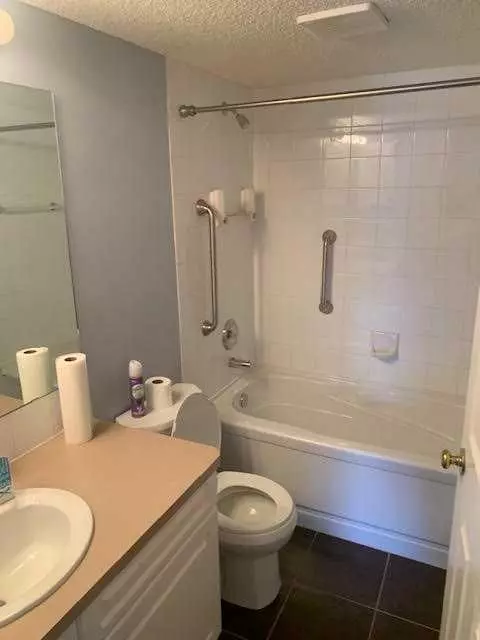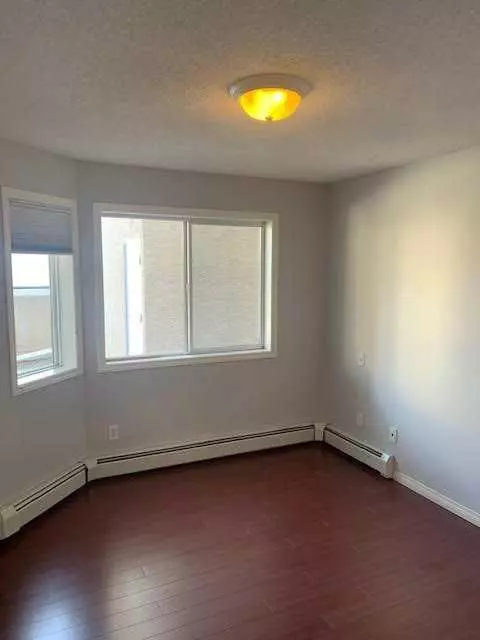For more information regarding the value of a property, please contact us for a free consultation.
26 Country Hills VW NW #102 Calgary, AB T3K 5A4
Want to know what your home might be worth? Contact us for a FREE valuation!

Our team is ready to help you sell your home for the highest possible price ASAP
Key Details
Sold Price $363,000
Property Type Condo
Sub Type Apartment
Listing Status Sold
Purchase Type For Sale
Square Footage 939 sqft
Price per Sqft $386
Subdivision Country Hills
MLS® Listing ID A2124237
Sold Date 04/26/24
Style Low-Rise(1-4)
Bedrooms 2
Full Baths 2
Condo Fees $562/mo
Originating Board Calgary
Year Built 2012
Annual Tax Amount $1,527
Tax Year 2023
Property Description
This is the Fairway Pavillions! Welcome to unit 102 at 26 Country Hills View Northwest in Calgary. RARELY do units come up for sale here.! This charming property boasts a convenient main floor hardwood, tile and easy location within the building and comes with TWO TITLED PARK STALLS! As well there is numerous street parking available The unit features a lovely covered patio that is raised, providing a perfect spot for additional security, relaxing outdoors and enjoying the views of the surrounding neighborhood. Step inside this well-maintained unit to discover a cozy living space that offers both comfort and functionality. Main floor accessible ,this property provides a blend of convenience and outdoor living that is sure to appeal to those looking for a comfortable home in the vibrant community of Northwest Calgary, Alberta. Short walk to amenities ! Please notice the Storage unit is on it's own secured area on a covered, raised patio!
Location
Province AB
County Calgary
Area Cal Zone N
Zoning M-C1 d75
Direction NE
Rooms
Other Rooms 1
Basement None
Interior
Interior Features No Animal Home, Open Floorplan
Heating Forced Air, Natural Gas
Cooling None
Flooring Ceramic Tile, Laminate
Fireplaces Number 1
Fireplaces Type Gas
Appliance Dishwasher, Range Hood, Refrigerator, Stove(s), Washer/Dryer, Window Coverings
Laundry In Unit
Exterior
Parking Features Titled, Underground
Garage Description Titled, Underground
Community Features Golf, Park
Amenities Available Other
Roof Type Asphalt Shingle
Porch Patio
Exposure NE
Total Parking Spaces 2
Building
Story 4
Foundation Poured Concrete
Architectural Style Low-Rise(1-4)
Level or Stories Single Level Unit
Structure Type Stucco,Wood Frame
Others
HOA Fee Include Common Area Maintenance,Heat,Insurance,Interior Maintenance,Maintenance Grounds,Parking,Professional Management,Reserve Fund Contributions,Sewer,Snow Removal,Water
Restrictions None Known
Ownership Private
Pets Allowed Yes
Read Less



