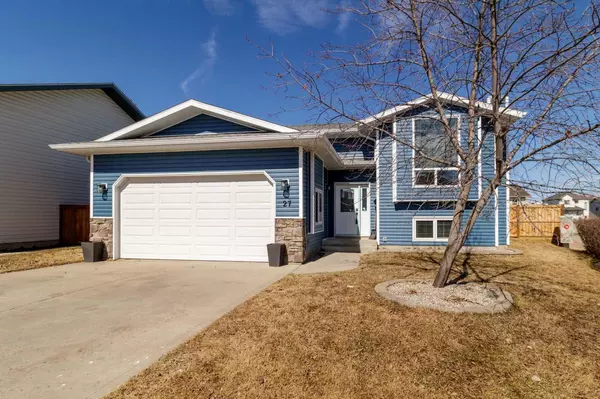For more information regarding the value of a property, please contact us for a free consultation.
27 Keith Close Red Deer, AB T4P3X5
Want to know what your home might be worth? Contact us for a FREE valuation!

Our team is ready to help you sell your home for the highest possible price ASAP
Key Details
Sold Price $445,000
Property Type Single Family Home
Sub Type Detached
Listing Status Sold
Purchase Type For Sale
Square Footage 1,136 sqft
Price per Sqft $391
Subdivision Kentwood West
MLS® Listing ID A2120230
Sold Date 04/26/24
Style Bi-Level
Bedrooms 5
Full Baths 4
Originating Board Central Alberta
Year Built 2001
Annual Tax Amount $3,515
Tax Year 2023
Lot Size 6,990 Sqft
Acres 0.16
Lot Dimensions 26.20 x 35.49
Property Description
Welcome to 27 Keith Close, Red Deer, Kentwood West. Huge pie-shaped corner lot, the yard has new landscaping completed Aug. 2023 that was re-graded for the best drainage, with new backfill, topsoil and sod. This newly constructed home has a square footage of 1134 main floor and an additional 1009 Sq ft basement. General features include all new construction materials. New basement floor with new underfloor plumbing. Outside, high-end non-fading vinyl siding with new soffit, facia and eves troughs and shingles. High-efficiency furnace and hot water heater help make this home energy-efficient. Central air to keep the home cool in summer months, and central vac system for easy cleaning. The home has new low "E" triple-pane windows. Above code, insulation makes this home energy efficient. The home's lighting fixtures have been upgraded to a contemporary style incorporating modern LED technology, offering low-cost operation and optimal light performance.
The home has high-grade laminate plank flooring throughout the home. Ceramic tile in kitchen, and bathrooms. The gas fireplace in the living room keeps you warm and cozy in winter. Kitchen cabinetry is soft close doors and drawers. Quarts countertops and ceramic tile backsplash. Three upstairs bedrooms for a big family. Spacious primary bedroom with ensuite that has custom tiled walk-in shower. Full-size three-piece main bathroom with tub and shower. Downstairs has two large bedrooms with insulated walls and ceilings for soundproofing. With the large, ground-level patio, the roomy new deck off of the kitchen gives ample room for outside entertainment. Cedar fence surrounds the yard with large lockable swing gates as well as 4 locking gates to give great access to the yard. A large wooden vinyl-sided shed (10x12) for outside storage. Huge yard a blank space to put your touches on. Includes raised garden planter. The basement has a large recreational room a 3-piece bathroom, plus additional storage in the basement! In the utility room are all the facilities for laundry needs. Great location close to Shopping, restaurants, and amenities. Come and see everything that this property has to offer.
Location
Province AB
County Red Deer
Zoning R1
Direction S
Rooms
Other Rooms 1
Basement Finished, Full
Interior
Interior Features Ceiling Fan(s), Central Vacuum, Closet Organizers, Walk-In Closet(s)
Heating Forced Air, Natural Gas
Cooling Central Air
Flooring Ceramic Tile, Laminate
Fireplaces Number 1
Fireplaces Type Gas, Living Room
Appliance Central Air Conditioner, Dishwasher, Electric Range, Gas Water Heater, Range Hood, Refrigerator
Laundry In Basement
Exterior
Parking Features Additional Parking, Double Garage Attached, Driveway
Garage Spaces 2.0
Garage Description Additional Parking, Double Garage Attached, Driveway
Fence Fenced
Community Features None
Roof Type Asphalt Shingle
Porch Deck
Lot Frontage 116.44
Total Parking Spaces 2
Building
Lot Description Back Lane
Foundation Poured Concrete
Architectural Style Bi-Level
Level or Stories Two
Structure Type Vinyl Siding
New Construction 1
Others
Restrictions Utility Right Of Way
Tax ID 83346020
Ownership Private
Read Less



