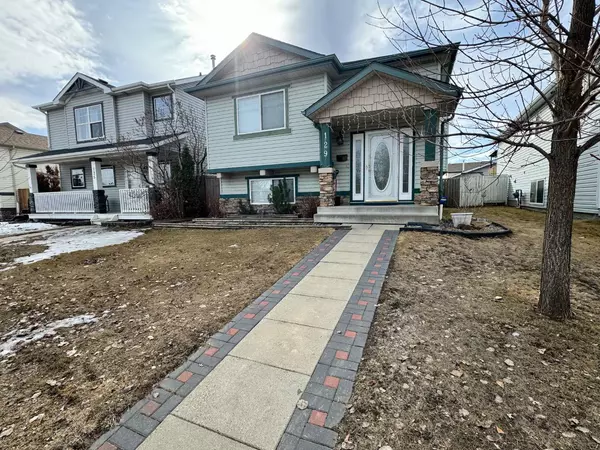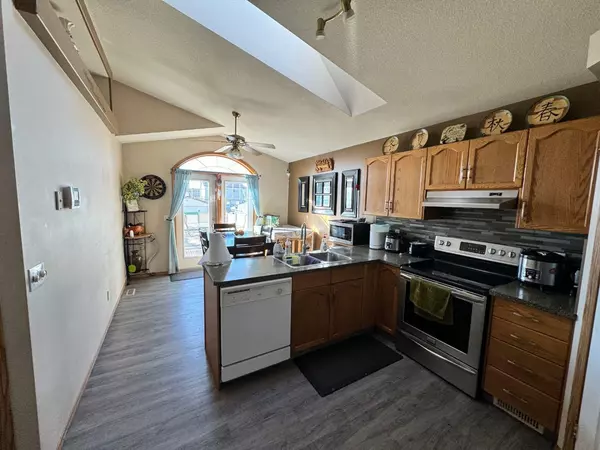For more information regarding the value of a property, please contact us for a free consultation.
129 Jewell ST Red Deer, AB T4P 3W3
Want to know what your home might be worth? Contact us for a FREE valuation!

Our team is ready to help you sell your home for the highest possible price ASAP
Key Details
Sold Price $345,500
Property Type Single Family Home
Sub Type Detached
Listing Status Sold
Purchase Type For Sale
Square Footage 1,151 sqft
Price per Sqft $300
Subdivision Johnstone Park
MLS® Listing ID A2121608
Sold Date 04/25/24
Style Bi-Level
Bedrooms 3
Full Baths 1
Originating Board Central Alberta
Year Built 2002
Annual Tax Amount $2,933
Tax Year 2023
Lot Size 4,580 Sqft
Acres 0.11
Property Description
Welcome to your dream home! This spacious 3-bedroom residence offers everything you've been searching for and more. Stay cool all summer long with the included air conditioning, ensuring maximum comfort year-round.
Step outside onto the expansive deck, perfect for entertaining or simply unwinding after a long day. With the bottom portion cleverly covered in for ample storage space, you'll never have to worry about clutter again. Enjoy the privacy of a fenced yard, ideal for children or pets to roam freely.
Cozy up by the inviting gas fireplace on chilly evenings, creating a warm and inviting ambiance throughout the home. Across the street, a playground awaits, providing endless fun for the whole family. Plus, with a school nearby, convenience is at your fingertips.
Indulge in luxury with the convenience of a 3-piece ensuite, offering added privacy and functionality. Don't miss out on this incredible opportunity to own a home that combines comfort, convenience, and charm in one desirable package!”
Location
Province AB
County Red Deer
Zoning R1N
Direction W
Rooms
Other Rooms 1
Basement Separate/Exterior Entry, Finished, Full, Walk-Up To Grade
Interior
Interior Features Chandelier, Separate Entrance, Vaulted Ceiling(s), Vinyl Windows, Walk-In Closet(s)
Heating Forced Air
Cooling Central Air
Flooring Carpet, Laminate
Fireplaces Number 1
Fireplaces Type Gas
Appliance Central Air Conditioner, Dishwasher, Electric Water Heater, Refrigerator, Stove(s), Washer/Dryer
Laundry In Basement
Exterior
Parking Features Parking Pad
Garage Description Parking Pad
Fence Fenced
Community Features Park, Playground, Pool, Schools Nearby, Shopping Nearby, Sidewalks, Street Lights
Roof Type Asphalt Shingle
Porch Deck, Enclosed
Lot Frontage 35.0
Total Parking Spaces 2
Building
Lot Description Back Lane, Back Yard, Brush, Rectangular Lot
Foundation Poured Concrete
Architectural Style Bi-Level
Level or Stories One
Structure Type Wood Frame
Others
Restrictions None Known
Tax ID 83345992
Ownership Joint Venture
Read Less



