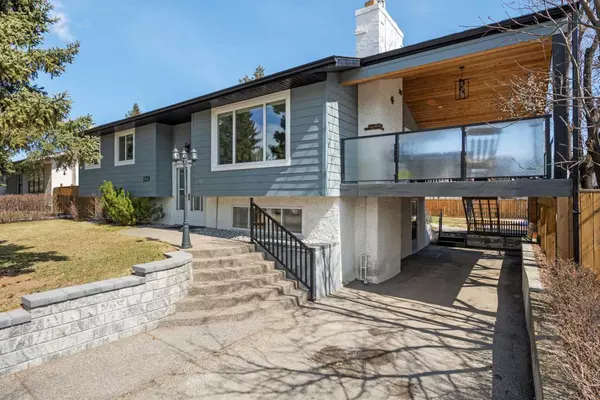For more information regarding the value of a property, please contact us for a free consultation.
129 Chinook DR Cochrane, AB T4C 1E2
Want to know what your home might be worth? Contact us for a FREE valuation!

Our team is ready to help you sell your home for the highest possible price ASAP
Key Details
Sold Price $779,900
Property Type Single Family Home
Sub Type Detached
Listing Status Sold
Purchase Type For Sale
Square Footage 1,176 sqft
Price per Sqft $663
Subdivision Cochrane Heights
MLS® Listing ID A2124073
Sold Date 04/25/24
Style Bi-Level
Bedrooms 5
Full Baths 2
Half Baths 1
Originating Board Calgary
Year Built 1974
Annual Tax Amount $3,371
Tax Year 2023
Lot Size 6,500 Sqft
Acres 0.15
Property Description
Welcome to your stunning mountain retreat in the sought-after community of Cochrane Heights, Cochrane! This renovated and updated 5-bedroom, 3-bathroom bi-level home offers approximately 2180 sqft of living space, along with a detached heated garage and a huge covered terrace, all bathed in natural light and boasting exquisite craftsmanship and modern upgrades.
Step inside to discover an inviting open-concept layout, where the main level showcases a spacious living area flooded with sunlight, perfect for gatherings and relaxation. The heart of the home is the solid maple kitchen, featuring brand-new quartz countertops, sleek cabinetry, and top-of-the-line appliances, providing both style and functionality for the discerning chef.
The main level also houses three bedrooms, including the luxurious primary suite, offering a serene retreat with its own ensuite bathroom. Two additional bedrooms and a 4-piece bathroom complete the main level, providing ample space for family and guests.
Downstairs, the lower-level features two more bedrooms, a 3-piece bathroom, gas fireplace, a separate entry and a versatile living area, offering endless possibilities for entertainment, recreation, or relaxation.
Outside, the detached heated garage provides convenience and comfort year-round, while the expansive covered terrace offers the perfect spot for outdoor dining, lounging, and enjoying the picturesque views of the surrounding landscape.
Located in the desirable community of Cochrane Heights, this home offers walkable access to top-rated schools (Elizabeth Barrett Elementary School, Manachaban Middle School, Cochrane High School), scenic parks, and all the amenities Cochrane has to offer. Don't miss your chance to own this exceptional property, where modern updates and timeless elegance come together to create the ultimate mountain retreat. Schedule your private viewing today and experience the peak of refined living!
Location
Province AB
County Rocky View County
Zoning R-LD
Direction W
Rooms
Other Rooms 1
Basement Separate/Exterior Entry, Finished, Full, Walk-Out To Grade
Interior
Interior Features Central Vacuum, Kitchen Island, No Smoking Home, Open Floorplan, Quartz Counters, Separate Entrance, Vinyl Windows
Heating Forced Air
Cooling Central Air
Flooring Carpet, Ceramic Tile, Laminate
Fireplaces Number 2
Fireplaces Type Family Room, Gas, Living Room
Appliance Central Air Conditioner, Dishwasher, Dryer, Electric Range, Gas Water Heater, Humidifier, Microwave, Refrigerator, Washer, Window Coverings
Laundry In Basement
Exterior
Parking Features 220 Volt Wiring, Alley Access, Asphalt, Attached Carport, Covered, Double Garage Detached, Driveway, Garage Door Opener, Heated Garage, Insulated, Paved
Garage Spaces 2.0
Carport Spaces 1
Garage Description 220 Volt Wiring, Alley Access, Asphalt, Attached Carport, Covered, Double Garage Detached, Driveway, Garage Door Opener, Heated Garage, Insulated, Paved
Fence Fenced
Community Features Other, Park, Playground, Schools Nearby, Shopping Nearby, Sidewalks, Street Lights, Walking/Bike Paths
Roof Type Asphalt Shingle
Porch See Remarks, Side Porch, Terrace
Lot Frontage 65.0
Total Parking Spaces 5
Building
Lot Description Back Lane, Back Yard, Few Trees, Front Yard, Lawn, Low Maintenance Landscape, No Neighbours Behind, Landscaped, Level, Street Lighting, Underground Sprinklers, Rectangular Lot
Foundation Poured Concrete
Architectural Style Bi-Level
Level or Stories Bi-Level
Structure Type Composite Siding,Concrete,Wood Frame
Others
Restrictions None Known
Tax ID 84124845
Ownership Private
Read Less



