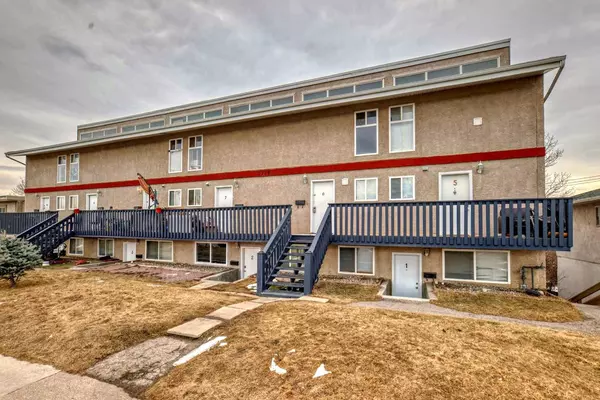For more information regarding the value of a property, please contact us for a free consultation.
3726 Centre ST NE #6 Calgary, AB T2E2Y3
Want to know what your home might be worth? Contact us for a FREE valuation!

Our team is ready to help you sell your home for the highest possible price ASAP
Key Details
Sold Price $169,000
Property Type Townhouse
Sub Type Row/Townhouse
Listing Status Sold
Purchase Type For Sale
Square Footage 769 sqft
Price per Sqft $219
Subdivision Highland Park
MLS® Listing ID A2119796
Sold Date 04/25/24
Style 2 Storey
Bedrooms 2
Full Baths 1
Condo Fees $333
Originating Board Calgary
Year Built 1971
Annual Tax Amount $765
Tax Year 2023
Property Description
This beautiful home is perfect for both investors and first-time buyers. It's a lovely two-storey townhouse with numerous upgrades, located on Centre Street just across from Buchanan Elementary School. Bus routes #3 and #301 are just minutes away from downtown and major highways like Deerfoot Trail and 16 Avenue, providing quick and convenient access to the city's core. The home features laminate flooring throughout all levels, making cleaning a breeze. The main floor boasts a living room with a sliding door to a balcony offering panoramic views of the city's east side. The kitchen is newer renovated with stylish cabinets. Upstairs, you'll find two good-sized bedrooms with different but equally nice views. The bright hallway overlooks the main floor and has a railing and three windows at the top of the high wall. Additionally, there's in-suite laundry for added convenience. The cabinets, tiles, and laminate flooring were upgraded in 2017, including the second-floor laminate flooring. The washroom floor and hallway floor were redone in 2019. The hot water boiler is just two years old, and there are new water pipes and a new electrical panel in the laundry room. The low condo fee includes water and sewer; the owner only needs to cover electricity and heating costs.
Location
Province AB
County Calgary
Area Cal Zone Cc
Zoning M-C2 d153
Direction W
Rooms
Basement None
Interior
Interior Features Laminate Counters, No Animal Home, No Smoking Home, Vaulted Ceiling(s)
Heating Forced Air, Natural Gas
Cooling None
Flooring Ceramic Tile, Laminate
Appliance Electric Stove, Range Hood, Refrigerator, Washer/Dryer Stacked
Laundry In Unit, Laundry Room
Exterior
Parking Features Stall
Garage Description Stall
Fence None
Community Features Schools Nearby, Shopping Nearby
Amenities Available Laundry, Parking
Roof Type Asphalt Shingle
Porch Balcony(s)
Total Parking Spaces 1
Building
Lot Description Back Lane, Landscaped
Foundation Poured Concrete
Architectural Style 2 Storey
Level or Stories Two
Structure Type Stucco,Wood Frame
Others
HOA Fee Include Common Area Maintenance,Insurance,Parking,Reserve Fund Contributions,Sewer,Snow Removal,Trash,Water
Restrictions Pet Restrictions or Board approval Required,Pets Allowed
Tax ID 82828571
Ownership Private
Pets Allowed Restrictions, Yes
Read Less



