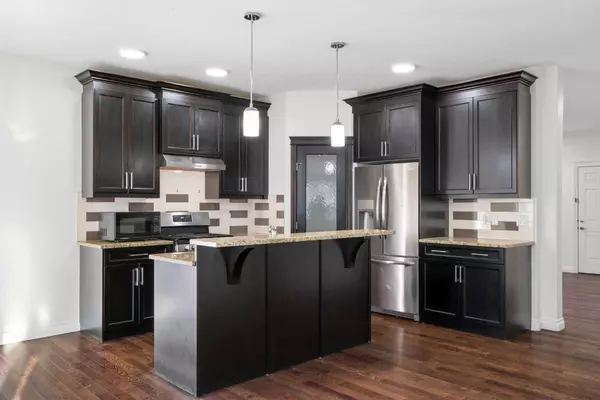For more information regarding the value of a property, please contact us for a free consultation.
167 Sherview GRV NW Calgary, AB T3R 0Y4
Want to know what your home might be worth? Contact us for a FREE valuation!

Our team is ready to help you sell your home for the highest possible price ASAP
Key Details
Sold Price $825,000
Property Type Single Family Home
Sub Type Detached
Listing Status Sold
Purchase Type For Sale
Square Footage 2,247 sqft
Price per Sqft $367
Subdivision Sherwood
MLS® Listing ID A2116001
Sold Date 04/25/24
Style 2 Storey
Bedrooms 7
Full Baths 3
Half Baths 1
Originating Board Calgary
Year Built 2016
Annual Tax Amount $4,833
Tax Year 2023
Lot Size 3,648 Sqft
Acres 0.08
Property Description
Welcome to this spacious 2-storey residence nestled in the vibrant community of Sherwood, NW Calgary. Boasting a generous 2247 square feet above grade, this home offers ample space for comfortable living and entertaining. Plus, you'll stay cool during hot summer days thanks to the central air conditioning system! There's plenty of room for the whole family, featuring FIVE bedrooms above ground, four on the second level, including a luxurious primary suite, and an additional bedroom on the main floor. Plus, the added convenience of a LEGAL two-bedroom basement suite which was professionally done in 2020 provides excellent potential for rental income or multi-generational living. With its modern design, convenient location, and versatile layout, this property presents an ideal opportunity to enjoy the best of Calgary living. This property is ideally located being 5 minutes away from the Beacon Hill Shopping centre which has all the stores you need and within proximity of many employment centers! Don't miss out on this great opportunity!
Location
Province AB
County Calgary
Area Cal Zone N
Zoning R-1N
Direction N
Rooms
Other Rooms 1
Basement Separate/Exterior Entry, Finished, Full, Suite
Interior
Interior Features Double Vanity, Jetted Tub, Kitchen Island, Open Floorplan, Quartz Counters, Recessed Lighting, Separate Entrance, Soaking Tub, Vinyl Windows, Walk-In Closet(s)
Heating High Efficiency, Fireplace(s), Forced Air, Natural Gas
Cooling Central Air
Flooring Carpet, Hardwood, Laminate, Tile
Fireplaces Number 1
Fireplaces Type Circulating, Gas, Living Room
Appliance Central Air Conditioner, Dishwasher, Dryer, Gas Oven, Gas Range, Microwave, Range Hood, Refrigerator, Washer, Washer/Dryer Stacked
Laundry In Basement, Upper Level
Exterior
Parking Features Concrete Driveway, Double Garage Attached, Driveway, Front Drive, Garage Faces Front, On Street
Garage Spaces 2.0
Garage Description Concrete Driveway, Double Garage Attached, Driveway, Front Drive, Garage Faces Front, On Street
Fence Fenced
Community Features Park, Playground, Schools Nearby, Shopping Nearby, Sidewalks, Street Lights, Walking/Bike Paths
Roof Type Asphalt Shingle
Porch Deck
Lot Frontage 37.7
Exposure N
Total Parking Spaces 2
Building
Lot Description Back Yard, Front Yard, Interior Lot
Foundation Poured Concrete
Architectural Style 2 Storey
Level or Stories Two
Structure Type Concrete,Stone,Vinyl Siding,Wood Frame
Others
Restrictions Easement Registered On Title,Restrictive Covenant,Utility Right Of Way
Tax ID 82888075
Ownership Private
Read Less



