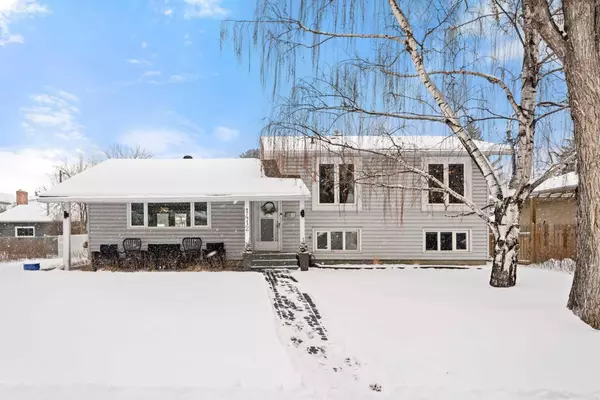For more information regarding the value of a property, please contact us for a free consultation.
1412 97 AVE SW Calgary, AB T2V 0Y7
Want to know what your home might be worth? Contact us for a FREE valuation!

Our team is ready to help you sell your home for the highest possible price ASAP
Key Details
Sold Price $808,000
Property Type Single Family Home
Sub Type Detached
Listing Status Sold
Purchase Type For Sale
Square Footage 1,760 sqft
Price per Sqft $459
Subdivision Haysboro
MLS® Listing ID A2118284
Sold Date 04/25/24
Style 3 Level Split
Bedrooms 4
Full Baths 2
Half Baths 1
Originating Board Calgary
Year Built 1959
Annual Tax Amount $3,985
Tax Year 2023
Lot Size 6,512 Sqft
Acres 0.15
Property Description
Welcome to this charming 3-level split home in the heart of Haysboro which has been recently remodeled (including newer triple-pane Lux windows, newer carpet throughout, upgraded electrical panel, newer furnace, newer humidifier) and has been lovingly maintained. Nestled in a quiet crescent offering ample space and modern amenities for your family's comfort. On the main level, you'll find a fully custom renovated chef's kitchen with every convenience and upgrade imaginable including: stainless steel built-in appliances, chimney hood fan, built-in drawers with custom pull outs, and thoughtful design ideas at every turn. The main floor offers hardwood flooring throughout and beautiful built-ins in the dining area to display all your favorite pieces and extend storage. Adjacent is a spacious living room, a perfect space for both relaxing and entertaining. The upper level features a large primary bedroom with vaulted ceilings, a 3-piece ensuite and walk-in closet. A highlight of this space is the cozy built-in window seat overlooking the backyard. Additionally upstairs, there is a convenient flex space which can be used as a play area, den or whatever suits your needs, along with three bedrooms ensuring everyone has their own private space. Descending to the third level, a cozy family room awaits, along with a convenient 2-piece bathroom, a functional laundry room, and access to the attached oversized heated double garage. Outside, the large private backyard features mature trees, a gas BBQ hookup, and offers alley access. Situated off a cul-de-sac, enjoy privacy and security, with top-rated schools, shopping, public transportation, Rockyview Hospital, and Glenmore Park just minutes away. Don't miss out on this exceptional property—a perfect blend of comfort, convenience, and tranquility awaits in desirable Haysboro. Schedule your viewing today!
Location
Province AB
County Calgary
Area Cal Zone S
Zoning R-C1
Direction E
Rooms
Basement Finished, Full
Interior
Interior Features Built-in Features, Ceiling Fan(s), Kitchen Island, Open Floorplan, Quartz Counters, Walk-In Closet(s)
Heating Forced Air
Cooling None
Flooring Carpet, Hardwood
Appliance Dishwasher, Dryer, Gas Cooktop, Microwave, Oven-Built-In, Range Hood, Refrigerator, Washer, Window Coverings
Laundry In Basement
Exterior
Garage Double Garage Attached
Garage Spaces 2.0
Garage Description Double Garage Attached
Fence Fenced
Community Features Playground, Schools Nearby, Shopping Nearby
Roof Type Asphalt Shingle
Porch Deck, Patio
Lot Frontage 65.13
Total Parking Spaces 2
Building
Lot Description Back Lane, Back Yard, See Remarks
Foundation Poured Concrete
Architectural Style 3 Level Split
Level or Stories 3 Level Split
Structure Type Vinyl Siding
Others
Restrictions None Known
Tax ID 82713327
Ownership Private
Read Less
GET MORE INFORMATION




