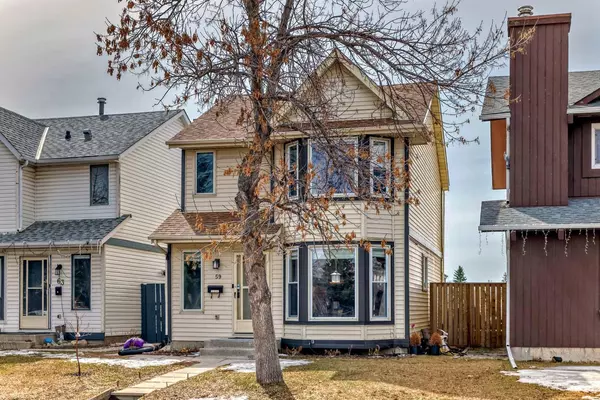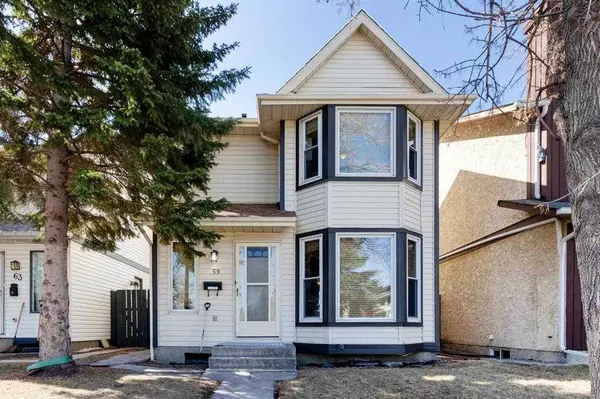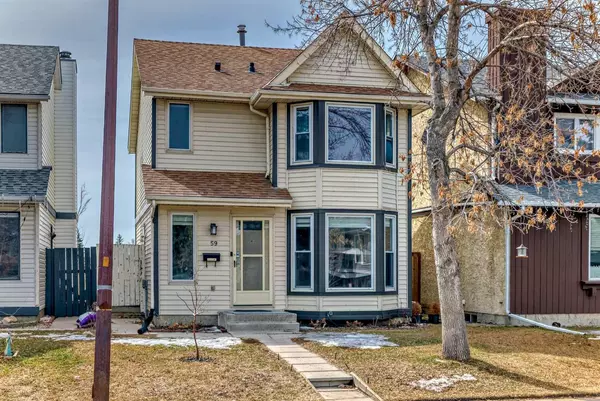For more information regarding the value of a property, please contact us for a free consultation.
59 Castlegrove RD NE Calgary, AB T3J1S7
Want to know what your home might be worth? Contact us for a FREE valuation!

Our team is ready to help you sell your home for the highest possible price ASAP
Key Details
Sold Price $493,000
Property Type Single Family Home
Sub Type Detached
Listing Status Sold
Purchase Type For Sale
Square Footage 1,250 sqft
Price per Sqft $394
Subdivision Castleridge
MLS® Listing ID A2122500
Sold Date 04/25/24
Style 2 Storey
Bedrooms 3
Full Baths 1
Half Baths 1
Originating Board Calgary
Year Built 1981
Annual Tax Amount $2,300
Tax Year 2023
Lot Size 2,841 Sqft
Acres 0.07
Property Description
Crème De La Crème ! iMAGINE being ABLE to WATCH your kids play in a HUGE GREEN SPACE and PLAYGROUND From your living room window, while they attend a FANTASTIC SCHOOL at your " BACKYARD ". Plus, you will love the CONVENIENCE of being CLOSE to the McKnight-Westwinds LRT station, Superstore, banks, shopping, YYC AIRPORT, and many more. This bright and sunny house is FILLED with WINDOWS that provide an ABUNDANCE OF NATURAL LIGHTS. Upon entering the house, you'll find a SPACIOUS FRONT ENTRANCE that leads to the dining room and an " UPDATED KITCHEN " equipped with NEW STAINLESS STEEL APPLIANCES, a MODERN BACKSPLASH, PLENTY of counter space, and cabinets for your kitchen gadgets. The main floor boasts new LAMINATE FLOORING THROUGHOUT. At the back of the house, you'll find a LARGE LIVING ROOM that opens up onto the back deck and backyard, which is the PERFECT PLACE for RELAXATION, BBQs, and entertainment. The home is ZONED R-2, and there is a CONVENIENT SEPARATE SIDE ENTRANCE at the top of the basement stairs that has the POTENTIAL TO BE TRANSFORMED INTO a SUITE, granting you the ability to generate income to subsidize your mortgage or for Airbnb use. WiTH NO neighbors behind you, there is PLENTY OF ROOM to build a garage. Upstairs, you'll find a LARGE MASTER BEDROOM along with two other bedrooms, each with good-sized closets, and a full bathroom. The FINISHED BASEMENT has several rooms that could be used for a VARIETY of PURPOSES, and one room can be converted into a bedroom, providing you with a fourth bedroom and a good-sized FAMILY ROOM perfect for your movie nights. BOOK YOUR PRIVATE SHOWING NOW and bring your offers before it's gone !!!
Location
Province AB
County Calgary
Area Cal Zone Ne
Zoning R-C2
Direction W
Rooms
Basement Finished, Full
Interior
Interior Features French Door, No Smoking Home, See Remarks, Storage, Vinyl Windows
Heating Forced Air
Cooling None
Flooring Carpet, Laminate
Appliance Dishwasher, Dryer, Electric Stove, Range Hood, Refrigerator, Washer, Window Coverings
Laundry In Unit, Laundry Room, Lower Level
Exterior
Parking Features Carport, Off Street, Parking Pad, Stall
Garage Description Carport, Off Street, Parking Pad, Stall
Fence Fenced
Community Features Park, Playground, Schools Nearby, Shopping Nearby, Sidewalks, Street Lights, Walking/Bike Paths
Roof Type Asphalt Shingle
Porch Deck, See Remarks
Lot Frontage 27.99
Total Parking Spaces 2
Building
Lot Description Back Lane, Back Yard, Backs on to Park/Green Space, Front Yard, No Neighbours Behind, Landscaped, Private
Foundation Poured Concrete
Architectural Style 2 Storey
Level or Stories Two
Structure Type Vinyl Siding,Wood Frame
Others
Restrictions None Known
Tax ID 82678895
Ownership Private
Read Less



