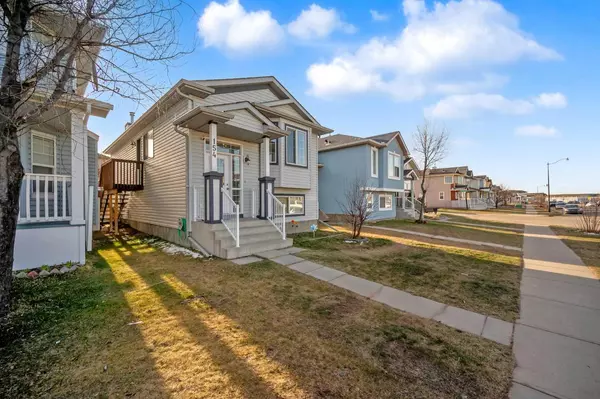For more information regarding the value of a property, please contact us for a free consultation.
154 Tarawood RD NE Calgary, AB T3J 5G4
Want to know what your home might be worth? Contact us for a FREE valuation!

Our team is ready to help you sell your home for the highest possible price ASAP
Key Details
Sold Price $544,500
Property Type Single Family Home
Sub Type Detached
Listing Status Sold
Purchase Type For Sale
Square Footage 864 sqft
Price per Sqft $630
Subdivision Taradale
MLS® Listing ID A2123105
Sold Date 04/25/24
Style Bi-Level
Bedrooms 4
Full Baths 2
Originating Board Calgary
Year Built 2004
Annual Tax Amount $2,517
Tax Year 2023
Lot Size 2,895 Sqft
Acres 0.07
Property Description
Unbeatable Deal Alert! Welcome to Your Sweet Home in Heart of Taradale! This stunning Bi-Level Home comes with 4 full beds 2 full Baths. The main living area is spacious and open vaulted ceiling & Beautiful open concept kitchen with spacious 2 Bed rooms. Large windows in all the rooms so sunlight can pass through out the house. This (Illegal) Basement suite opens up into a large 2nd Living room with Separate 2 full beds, kitchen, full bath, washer n dryer. Total livable floor space 1656.88 sq ft & Huge Fenced Backyard. A Residents can enjoy the easy access to a Range of Amenities such as including parks, schools, 5 Major Banks, shoppers, family physician, Calgary transit, steps away from Bus stops, Genesis centre, Taradale School in same street, Nelson mandela high school, public library, multiple cuisine Restaurants, chalo freshco and much more to say. Quick access to major roadways like Stoney, Deerfoot, Metis and other highways.
Location
Province AB
County Calgary
Area Cal Zone Ne
Zoning R-1N
Direction W
Rooms
Basement Finished, Full
Interior
Interior Features Ceiling Fan(s), Laminate Counters, No Animal Home, No Smoking Home, Pantry, Vaulted Ceiling(s)
Heating Forced Air
Cooling None
Flooring Vinyl Plank
Appliance Dishwasher, Dryer, Electric Cooktop, Microwave, Range Hood, Refrigerator, Washer
Laundry In Basement, Main Level
Exterior
Parking Features Off Street
Garage Description Off Street
Fence Fenced
Community Features Airport/Runway, Lake, Other, Park, Playground, Schools Nearby, Shopping Nearby, Sidewalks, Street Lights, Walking/Bike Paths
Roof Type Asphalt
Porch None
Lot Frontage 24.0
Total Parking Spaces 2
Building
Lot Description Back Lane, Back Yard, Front Yard
Foundation Poured Concrete
Architectural Style Bi-Level
Level or Stories Bi-Level
Structure Type Vinyl Siding,Wood Frame
Others
Restrictions None Known
Tax ID 83182879
Ownership Other
Read Less



