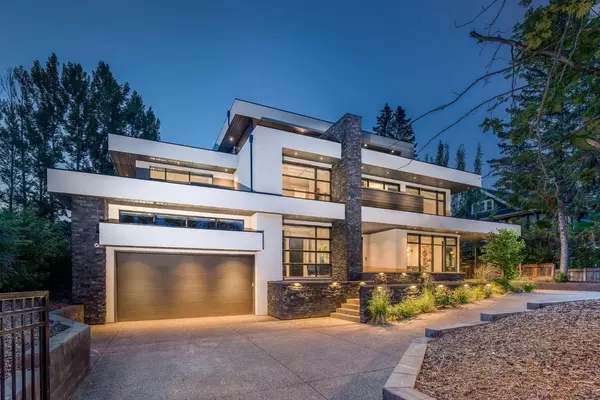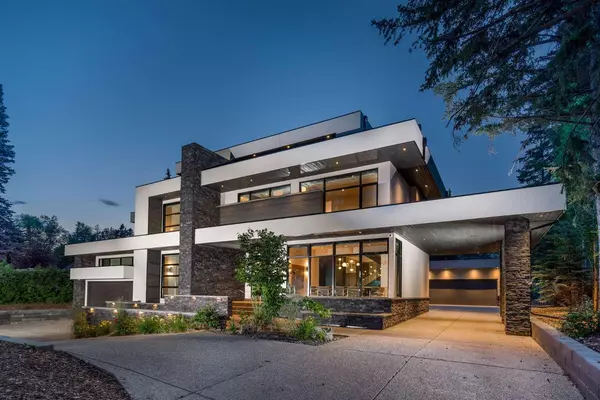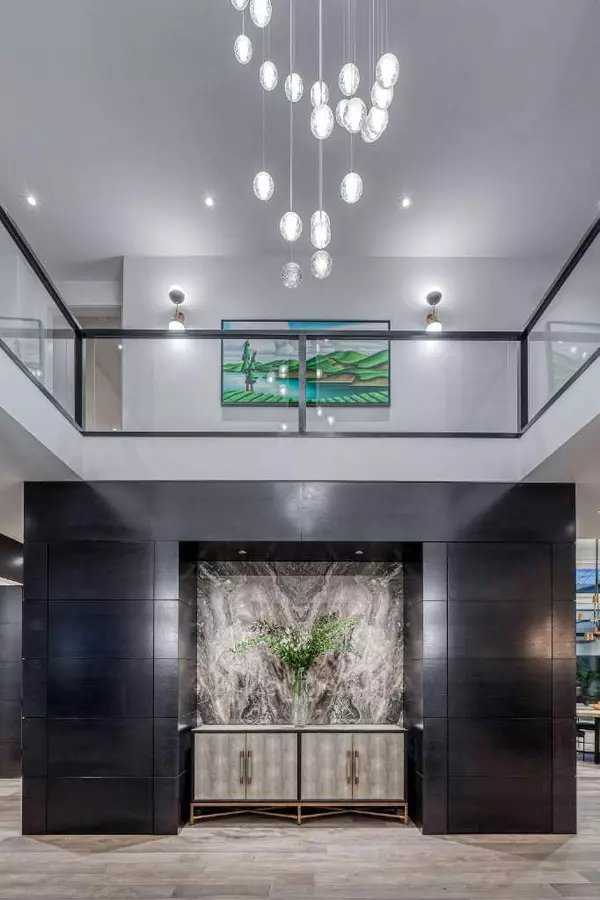For more information regarding the value of a property, please contact us for a free consultation.
860 Hillcrest AVE SW Calgary, AB T2T 0Y9
Want to know what your home might be worth? Contact us for a FREE valuation!

Our team is ready to help you sell your home for the highest possible price ASAP
Key Details
Sold Price $5,082,250
Property Type Single Family Home
Sub Type Detached
Listing Status Sold
Purchase Type For Sale
Square Footage 5,813 sqft
Price per Sqft $874
Subdivision Upper Mount Royal
MLS® Listing ID A2099650
Sold Date 04/25/24
Style 3 Storey
Bedrooms 6
Full Baths 6
Half Baths 2
Originating Board Calgary
Year Built 2019
Annual Tax Amount $30,164
Tax Year 2023
Lot Size 0.321 Acres
Acres 0.32
Property Description
Nestled within esteemed and historic Upper Mount Royal, this modern castle at 860 Hillcrest Avenue offers an unparalleled fusion of tradition and luxury. Its illustrious journey from a heritage cornerstone to a contemporary masterpiece underscores its prestige in one of Calgary's most sought-after neighborhoods. This residence, meticulously crafted by Monogram Homes, stands as a beacon of modern luxury and architectural innovation, encompassing over 8,000 SQFT of developed living space, including 6 bedrooms and 8 bathrooms, each space is an ode to sophistication and high-end living. Upon entering, the grandeur of the home is immediately apparent, with soaring ceilings and an open-concept layout that seamlessly connects living spaces. The interior marries warm, natural elements with sleek, modern finishes, highlighted by rich hardwood floors and expansive windows that bathe the home in natural light. The heart of the home, a dream kitchen, boasts gleaming countertops, exquisite cabinetry, state-of-the-art appliances, and a sprawling island, complemented by a Butler's Pantry equipped with a second dishwasher, wine fridge, and built-in espresso machine for unmatched hospitality. The interior living spaces are designed with meticulous attention to detail. Entertain in the formal dining room with its glass wall of windows. Productivity and privacy await in the private home office. Get creative or relax in the main floor flex room, tucked away to use as a music or yoga room. Relax in the cozy living room anchored by a fireplace. Easily step outside to dine al fresco and enjoy a low maintenaince backyard surrounded by mature trees. The primary suite is a sanctuary of luxury, featuring a custom-built coffee/Champagne bar, a double-sided fireplace, spacious spa-like ensuite, and a vast walk-in dressing room. Additional amenities include a gym, recreational room with golf simulator, upper-level loft with wet bar, and private balconies, all enhancing the living experience. For convenience and future planning, an elevator has been thoughtfully integrated, alongside a utility room that complements the smart home systems and sound. The home also offers in-floor heating, air conditioning, and luxurious wall coverings, ensuring comfort and elegance at every turn.Security and privacy are paramount, with a fenced perimeter, gated driveway, and ample garage space, including a triple/tandem attached garage, detached double garage, and a discreet carport. This residence is a testament to visionary design and impeccable execution, located steps from exceptional schools and vibrant amenities, including shops, bars, cafes, and world-class dining. This extraordinary home not only stands as a testament to contemporary design and luxury living but also carries the legacy of its heritage origins, offering a unique opportunity to inhabit a modern castle in Calgary's Upper Mount Royal. A rare chance to embrace a life of unmatched elegance and sophistication awaits.
Location
Province AB
County Calgary
Area Cal Zone Cc
Zoning DC (pre 1P2007)
Direction S
Rooms
Other Rooms 1
Basement Finished, Full
Interior
Interior Features Bar, Bookcases, Breakfast Bar, Built-in Features, Central Vacuum, Chandelier, Closet Organizers, Double Vanity, Elevator, Granite Counters, High Ceilings, Kitchen Island, Natural Woodwork, No Animal Home, No Smoking Home, Open Floorplan, Pantry, Recessed Lighting, Separate Entrance, Soaking Tub, Steam Room, Stone Counters, Storage, Walk-In Closet(s), Wet Bar, Wired for Data, Wired for Sound
Heating Boiler, In Floor, Forced Air, Natural Gas
Cooling Central Air, ENERGY STAR Qualified Equipment
Flooring Carpet, Hardwood, Marble, Stone, Tile
Fireplaces Number 2
Fireplaces Type Gas, Great Room, Marble, Primary Bedroom
Appliance Bar Fridge, Built-In Freezer, Built-In Gas Range, Central Air Conditioner, Dishwasher, Double Oven, Dryer, Garage Control(s), Garburator, Humidifier, Microwave, Range Hood, Refrigerator, Washer, Washer/Dryer, Wine Refrigerator
Laundry Laundry Room, Upper Level
Exterior
Parking Features Aggregate, Carport, Covered, Double Garage Detached, Drive Through, Electric Gate, Enclosed, Off Street, Parking Pad, Triple Garage Attached
Garage Spaces 5.0
Garage Description Aggregate, Carport, Covered, Double Garage Detached, Drive Through, Electric Gate, Enclosed, Off Street, Parking Pad, Triple Garage Attached
Fence Fenced
Community Features Park, Playground, Pool, Schools Nearby, Shopping Nearby, Sidewalks, Street Lights, Tennis Court(s), Walking/Bike Paths
Roof Type Flat Torch Membrane
Porch Balcony(s), Deck, Front Porch, Patio, Screened
Lot Frontage 99.97
Total Parking Spaces 8
Building
Lot Description Back Yard, Front Yard, Landscaped, Private, Rectangular Lot, See Remarks
Foundation Poured Concrete
Architectural Style 3 Storey
Level or Stories Three Or More
Structure Type Concrete,Manufactured Floor Joist,Silent Floor Joists,Stone,Stucco
Others
Restrictions Restrictive Covenant
Tax ID 82907891
Ownership Private
Read Less



