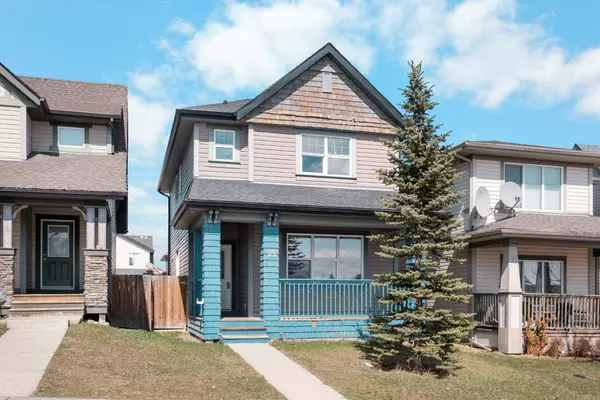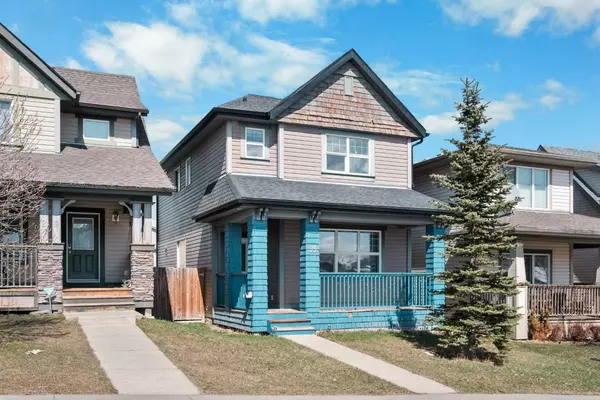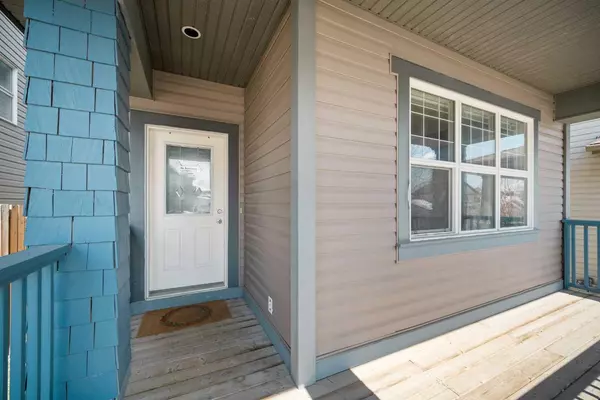For more information regarding the value of a property, please contact us for a free consultation.
33 Panora HL NW Calgary, AB T3K 0G4
Want to know what your home might be worth? Contact us for a FREE valuation!

Our team is ready to help you sell your home for the highest possible price ASAP
Key Details
Sold Price $588,000
Property Type Single Family Home
Sub Type Detached
Listing Status Sold
Purchase Type For Sale
Square Footage 1,474 sqft
Price per Sqft $398
Subdivision Panorama Hills
MLS® Listing ID A2124569
Sold Date 04/25/24
Style 2 Storey
Bedrooms 5
Full Baths 3
Half Baths 1
HOA Fees $21/ann
HOA Y/N 1
Originating Board Calgary
Year Built 2007
Annual Tax Amount $3,085
Tax Year 2023
Lot Size 3,078 Sqft
Acres 0.07
Property Description
This cozy 2-Storey House in Panorama Hills features 3+2 Beds with 2,062sq. ft. sounds like a lovely place to call home! The main floor boasts a welcoming ambiance with its 9' high ceiling and Gleaming Hardwood flooring in the Kitchen and Dining Room. The Living room, bathed in sunlight from its south-facing orientation, features a cozy gas fireplace, perfect for relaxing on cooler evenings. The well-equipped Kitchen includes a center island w/ an eating bar and a pantry. It seamlessly connects to the Dining Room, which provides a comfortable setting for enjoying meals together as a family. Upstairs, the 3 Bedrooms offer comfortable retreats, with the Master Bedroom featuring a walk-in closet and 4 pc Ensuite w/ a Soaker Tub. The full Bath on this level ensures convenience for the entire household. The Finished Basement expands with hardwood floors in the spacious Rec Room, 2 additional Bedrooms, a 3 pc Bath, and Laundry facilities. Triple-pane windows throughout the whole house. The fully Fenced and Landscaped Backyard ensures privacy and with Back Lane access. Conveniently located near amenities such as Buffalo Rubbing Stone School, Save On Food, parks, playgrounds, and bus stations, this house offers easy access to everything you need for daily living. Plus, its proximity to Stoney Trail.
Location
Province AB
County Calgary
Area Cal Zone N
Zoning R-1N
Direction S
Rooms
Other Rooms 1
Basement Finished, Full
Interior
Interior Features High Ceilings, Kitchen Island, Open Floorplan, Soaking Tub, Walk-In Closet(s)
Heating Forced Air
Cooling None
Flooring Carpet, Hardwood
Fireplaces Number 1
Fireplaces Type Gas, Living Room
Appliance Dishwasher, Dryer, Electric Stove, Refrigerator, Washer
Laundry In Basement
Exterior
Parking Features Off Street
Garage Description Off Street
Fence Fenced
Community Features Park, Playground, Schools Nearby, Shopping Nearby
Amenities Available None
Roof Type Asphalt Shingle
Porch Deck, Front Porch
Lot Frontage 27.99
Total Parking Spaces 1
Building
Lot Description Back Lane, Rectangular Lot
Foundation Poured Concrete
Architectural Style 2 Storey
Level or Stories Two
Structure Type Vinyl Siding,Wood Frame
Others
Restrictions None Known
Tax ID 82683815
Ownership Private
Read Less



