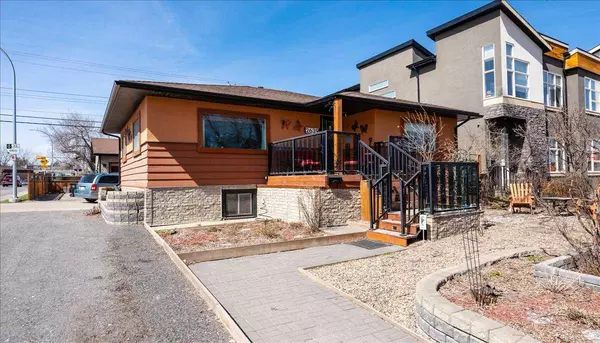For more information regarding the value of a property, please contact us for a free consultation.
2639 36 ST SW Calgary, AB T3E2Z7
Want to know what your home might be worth? Contact us for a FREE valuation!

Our team is ready to help you sell your home for the highest possible price ASAP
Key Details
Sold Price $970,000
Property Type Single Family Home
Sub Type Detached
Listing Status Sold
Purchase Type For Sale
Square Footage 1,077 sqft
Price per Sqft $900
Subdivision Killarney/Glengarry
MLS® Listing ID A2123627
Sold Date 04/25/24
Style Bungalow
Bedrooms 2
Full Baths 2
Originating Board Calgary
Year Built 1953
Annual Tax Amount $3,811
Tax Year 2023
Lot Size 5,995 Sqft
Acres 0.14
Property Description
LOCATION ! LOCATION ! Builders, Investors; Corner lot 50' x 120' 36 street and 26 Ave SW. Zoned R-CG. This location provides many options. This property is priced as LAND VALUE. On the property is a 1,000 square foot bungalow that has been in the family since the 1960s. It has had many upgrades over the years and is still a good house, the lower level has an illegal suite that has had upgrades. House has an oversized attached single garage. House is being Sold as-is. Ideal rental until ready to redevelop. Also on the property a Newer triple garage. Home is seller occupied and 1 tenant. Please provide notice before walking the property. Inside of home can be viewed with notice. This is an Excellent Buy & Hold property call your favorite Realtor today. Sellers have instructed that all offers will be reviewed Wednesday 2pm No exceptions.
Location
Province AB
County Calgary
Area Cal Zone Cc
Zoning R-CG
Direction E
Rooms
Basement Full, Suite
Interior
Interior Features See Remarks
Heating Mid Efficiency, Natural Gas
Cooling None
Flooring Carpet, Hardwood, Linoleum
Appliance Dishwasher, Electric Range, Range, Refrigerator
Laundry In Basement
Exterior
Parking Features Garage Door Opener, Oversized, RV Access/Parking, See Remarks, Single Garage Attached, Triple Garage Detached
Garage Spaces 4.0
Garage Description Garage Door Opener, Oversized, RV Access/Parking, See Remarks, Single Garage Attached, Triple Garage Detached
Fence Fenced
Community Features Playground, Pool, Shopping Nearby, Sidewalks
Roof Type Asphalt Shingle
Porch Deck
Lot Frontage 50.0
Total Parking Spaces 8
Building
Lot Description Back Lane, Corner Lot, Rectangular Lot
Foundation Poured Concrete
Architectural Style Bungalow
Level or Stories One
Structure Type Wood Frame,Wood Siding
Others
Restrictions None Known
Tax ID 82832160
Ownership Private
Read Less



