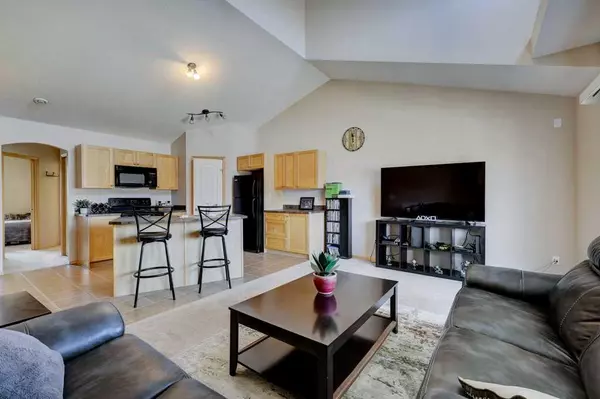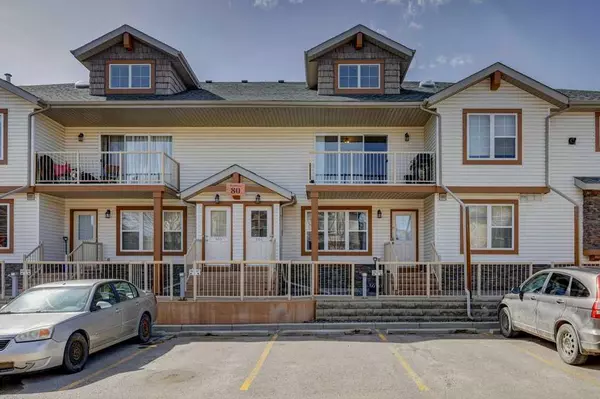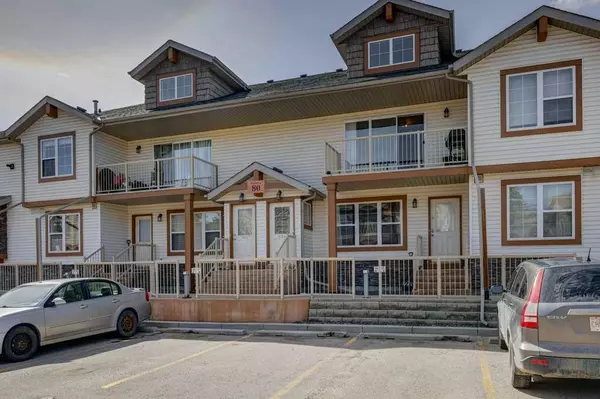For more information regarding the value of a property, please contact us for a free consultation.
80 Panatella LNDG NW #204 Calgary, AB T3K 0K8
Want to know what your home might be worth? Contact us for a FREE valuation!

Our team is ready to help you sell your home for the highest possible price ASAP
Key Details
Sold Price $333,000
Property Type Townhouse
Sub Type Row/Townhouse
Listing Status Sold
Purchase Type For Sale
Square Footage 868 sqft
Price per Sqft $383
Subdivision Panorama Hills
MLS® Listing ID A2122193
Sold Date 04/25/24
Style Bungalow
Bedrooms 2
Full Baths 1
Condo Fees $215
HOA Fees $17/ann
HOA Y/N 1
Originating Board Calgary
Year Built 2008
Annual Tax Amount $1,409
Tax Year 2023
Property Description
OPEN HOUSE Saturday, April 13th from Noon-2 pm. Welcoming and bright – this spacious 2 bed/1 bath stacked townhome has a great open plan kitchen/dining/living room with airy vaulted ceilings and extra windows to capture lots of natural light from morning to evening with the east/west exposure. The island kitchen features maple cabinets and a big pantry, plus plenty of in unit storage and laundry room. Well-maintained with carpet replaced a few years ago and has efficient, allergy-friendly in-floor heating. Plus the big, covered balcony is perfect for grilling or chilling and the assigned parking stall is close to the unit entrance. Panatella Landing is family friendly complex with a playground, plus close to more area parks/playgrounds, community centre amenities, only 0.3 km to the elementary and junior high school, super close to shopping centre and easy access to Stoney Trail. Check out the Virtual Tour and be sure to book a viewing with your favourite realtor or check out the Open House on Saturday.
Location
Province AB
County Calgary
Area Cal Zone N
Zoning DC (pre 1P2007)
Direction E
Rooms
Basement None
Interior
Interior Features Ceiling Fan(s), High Ceilings, Kitchen Island, Vaulted Ceiling(s)
Heating In Floor, Exhaust Fan, Hot Water
Cooling None
Flooring Carpet, Ceramic Tile
Appliance Dishwasher, Electric Stove, Microwave Hood Fan, Refrigerator, Washer/Dryer Stacked
Laundry In Unit, Laundry Room
Exterior
Parking Features Assigned, Stall
Garage Description Assigned, Stall
Fence Fenced
Community Features Clubhouse, Other, Park, Playground, Schools Nearby, Shopping Nearby, Sidewalks, Street Lights
Amenities Available Parking, Playground, Snow Removal, Trash, Visitor Parking
Roof Type Asphalt Shingle
Porch Balcony(s)
Exposure E
Total Parking Spaces 1
Building
Lot Description Greenbelt, Landscaped, Paved
Foundation Poured Concrete
Architectural Style Bungalow
Level or Stories One
Structure Type Stone,Vinyl Siding,Wood Frame
Others
HOA Fee Include Common Area Maintenance,Insurance,Maintenance Grounds,Parking,Professional Management,Reserve Fund Contributions,Snow Removal,Trash
Restrictions Pet Restrictions or Board approval Required,Pets Allowed
Tax ID 82723651
Ownership Private
Pets Allowed Restrictions, Cats OK, Dogs OK
Read Less



