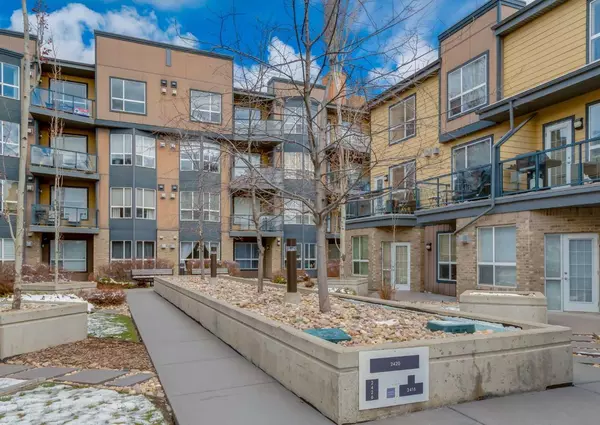For more information regarding the value of a property, please contact us for a free consultation.
2420 34 AVE SW #409 Calgary, AB T2T 2C8
Want to know what your home might be worth? Contact us for a FREE valuation!

Our team is ready to help you sell your home for the highest possible price ASAP
Key Details
Sold Price $325,000
Property Type Condo
Sub Type Apartment
Listing Status Sold
Purchase Type For Sale
Square Footage 620 sqft
Price per Sqft $524
Subdivision South Calgary
MLS® Listing ID A2124150
Sold Date 04/25/24
Style Apartment
Bedrooms 1
Full Baths 1
Condo Fees $422/mo
Originating Board Calgary
Year Built 2007
Annual Tax Amount $1,320
Tax Year 2023
Property Description
!!**OPEN HOUSE CANCELED**!! Sophisticated TOP FLOOR, 1 bedroom + a den condo overlooking the courtyard in prestigious South Calgary. Grand 9' ceilings, chic designer touches and oversized windows give immediate wow factor. A bright and open floor plan that is bathed in natural light with clear sightlines promotes easy interactions. Relaxation and casual conversations await in the inviting living room nestled in front of the warm fireplace. The dining room centres the open concept space with plenty of room for entertaining. Any chef will feel inspired in the beautiful kitchen featuring granite countertops, stainless steel appliances and a raised breakfast bar on the peninsula island. A patio door off the living room leads to the oversized, south-facing deck with serene courtyard views providing the exquisite backdrop to your casual barbeques and peaceful morning coffees. Hands down the most attractive location in the complex. The large primary suite has room for a king-sized bed and boasts an oversized window with sunny south exposure and walk-through dual closets granting cheater access to the 4-piece bathroom. This ideal floor plan also includes a den for a private work or study space. In-suite laundry, titled underground parking and a separate storage locker add to your comfort and convenience. This secure and pet-friendly (on board approval) complex has extremely strong financials and is exceedingly well managed. Phenomenally located mere moments to the diverse shops, award-winning restaurants and quaint cafés in Marda Loop and Garrison Woods, the lovely walking paths that wind along the Elbow River and just a 5-minute transit ride to MRU! Truly an unbeatable location for this impressive move-in ready home.
Location
Province AB
County Calgary
Area Cal Zone Cc
Zoning DC (pre 1P2007)
Direction S
Rooms
Basement None
Interior
Interior Features Breakfast Bar, Ceiling Fan(s), Granite Counters, High Ceilings, Open Floorplan, Soaking Tub, Storage
Heating Baseboard, Hot Water
Cooling None
Flooring Carpet, Laminate, Tile
Fireplaces Number 1
Fireplaces Type Gas, Living Room
Appliance Dishwasher, Electric Stove, Microwave Hood Fan, Refrigerator, Washer/Dryer Stacked, Window Coverings
Laundry In Unit
Exterior
Parking Features Heated Garage, Parkade, Titled, Underground
Garage Spaces 1.0
Garage Description Heated Garage, Parkade, Titled, Underground
Community Features Park, Playground, Schools Nearby, Shopping Nearby, Walking/Bike Paths
Amenities Available Bicycle Storage, Elevator(s), Secured Parking, Storage
Roof Type Asphalt Shingle
Porch Balcony(s)
Exposure S
Total Parking Spaces 1
Building
Lot Description Views
Story 4
Foundation Poured Concrete
Architectural Style Apartment
Level or Stories Single Level Unit
Structure Type Composite Siding,Wood Frame
Others
HOA Fee Include Common Area Maintenance,Heat,Insurance,Maintenance Grounds,Parking,Professional Management,Reserve Fund Contributions,Sewer,Snow Removal,Trash,Water
Restrictions Pet Restrictions or Board approval Required
Tax ID 82848959
Ownership Private
Pets Allowed Restrictions, Yes
Read Less



