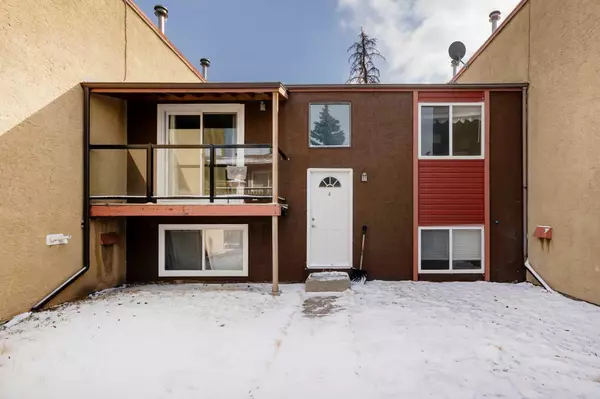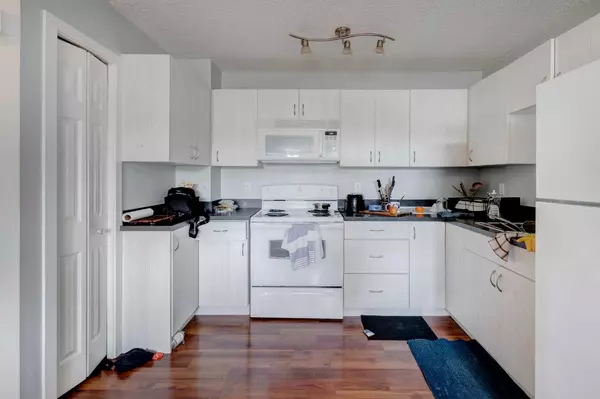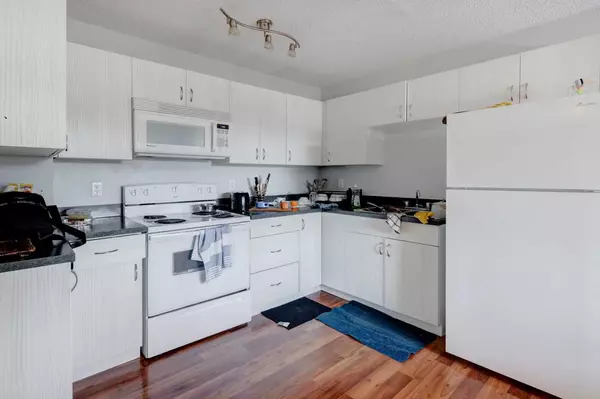For more information regarding the value of a property, please contact us for a free consultation.
4528 75 ST NW #4 Calgary, AB T3B 2M9
Want to know what your home might be worth? Contact us for a FREE valuation!

Our team is ready to help you sell your home for the highest possible price ASAP
Key Details
Sold Price $240,000
Property Type Townhouse
Sub Type Row/Townhouse
Listing Status Sold
Purchase Type For Sale
Square Footage 547 sqft
Price per Sqft $438
Subdivision Bowness
MLS® Listing ID A2112802
Sold Date 04/25/24
Style Bi-Level
Bedrooms 2
Full Baths 1
Half Baths 1
Originating Board Calgary
Year Built 1977
Annual Tax Amount $1,412
Tax Year 2023
Property Description
HOME SWEET HOME INVESTMENT OPPORTUNITY! If you are looking for a potential revenue generating cash flow property, look no further. We have 6 of 7 units for sale in this Bowness Townhouse complex (the 7th unit is currently listed- A2108281). All the units are currently rented. This complex is self managed with NO CONDO FEES! The tenants pay their own utilities. The main level off this spacious Townhome offers a dining room, kitchen, 2 piece bathroom and large living room. The lower level includes 1 bedroom, den, 4 piece bathroom, in-suite laundry and storage. This building is situated in an incredible, trendy location in Bowness, steps from public transportation, schools, parks, shopping Bowness Park, Bow River, Trans Canada Highway and close to Downtown Calgary and escaping to the mountains! Don't miss out on this timely investment opportunity, contact us today for more details.
Location
Province AB
County Calgary
Area Cal Zone Nw
Zoning M-C1
Direction W
Rooms
Basement Finished, Full
Interior
Interior Features Laminate Counters, No Animal Home, No Smoking Home, Vinyl Windows
Heating Forced Air, Natural Gas
Cooling None
Flooring Ceramic Tile, Laminate
Appliance Electric Stove, Microwave Hood Fan, Refrigerator, Washer/Dryer
Laundry In Unit, Laundry Room
Exterior
Parking Features Stall
Garage Description Stall
Fence None
Community Features None
Amenities Available None
Roof Type Asphalt Shingle
Porch Balcony(s)
Total Parking Spaces 1
Building
Lot Description Back Lane, Cleared, Low Maintenance Landscape, Rectangular Lot
Foundation Poured Concrete
Architectural Style Bi-Level
Level or Stories Bi-Level
Structure Type Concrete,Stucco,Wood Frame
Others
HOA Fee Include See Remarks
Restrictions None Known
Ownership Private
Pets Allowed Yes
Read Less



