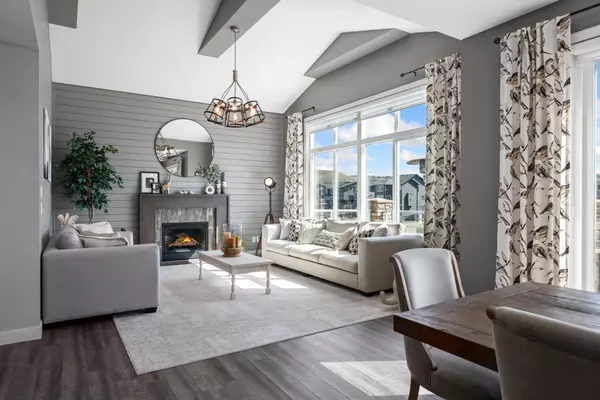For more information regarding the value of a property, please contact us for a free consultation.
187 Cranbrook CIR SE Calgary, AB T3M 2L9
Want to know what your home might be worth? Contact us for a FREE valuation!

Our team is ready to help you sell your home for the highest possible price ASAP
Key Details
Sold Price $1,330,000
Property Type Single Family Home
Sub Type Detached
Listing Status Sold
Purchase Type For Sale
Square Footage 2,757 sqft
Price per Sqft $482
Subdivision Cranston
MLS® Listing ID A2121289
Sold Date 04/25/24
Style 2 Storey
Bedrooms 5
Full Baths 4
Half Baths 2
HOA Fees $40/ann
HOA Y/N 1
Originating Board Calgary
Year Built 2017
Annual Tax Amount $7,097
Tax Year 2023
Lot Size 5,575 Sqft
Acres 0.13
Property Description
This gorgeous WALKOUT delivers the ultimate in luxury BACKING ONTO THE POND and WALKING PATH, MERE STEPS TO THE RIVER. Upgrades galore with timeless finishes throughout this 4+1 bedroom sanctuary. Architecturally stunning with an OVERSIZED, INSULATED TRIPLE CAR GARAGE this home impresses immediately! The wow factor continues into the stunning interior with high-end finishes, vinyl plank flooring, CENTRAL AIR CONDITIONING and an abundance of natural light. A private foyer with a reclaimed wood feature wall leads to the enclosed office with French doors for private and quiet work-from-home sessions. Wood and glass come together in the sophisticated living room creating an inviting relaxation space in front of the focal FIREPLACE while oversized windows showcase the TRANQUIL VIEWS. The chef's dream kitchen is centrally located featuring stone countertops, a CUSTOM OVERSIZED ISLAND, a KITCHEN-AID APPLIANCE PACKAGE WITH A BUILT-IN 48” FRIDGE AND A 5 BURNER GAS COOKTOP, a bar area and a custom pantry with built-ins for extra storage. Easily entertained in the casually elegant and spacious dining room. Oversized patio sliders lead to the FULL-WIDTH DECK with a GAS LINE promoting an easy indoor/outdoor lifestyle for summer barbeques and time spent unwinding enjoying Riverstone's natural surroundings and wildlife. A large mudroom with built-in storage and a privately tucked away powder room complete the main level. A huge SKYLIGHT illuminates your accent upstairs. Tall ceilings grace the BONUS ROOM creating an open and airy hangout space. 4 ABOVE GRADE BEDROOMS are on this level. Enjoy breakfasts in bed sleepily gazing at the breathtaking views from the VAULTED PRIMARY SUITE. This calming oasis also features a CUSTOM WALK-IN CLOSET and a SPA-INSPIRED ENSUITE that will have you feeling spoiled daily boasting dual sinks, an oversized rain shower with 4 body jets and a lavish soaker tub. All 3 additional bedrooms are spacious and bright, one even has its own private ensuite, and the other two have easy access to the 4-piece main bathroom. Laundry with sink and storage conveniently complements this level. Gather in the FINISHED WALKOUT BASEMENT for movies, games and engaging conversations with family and guests then grab a snack or refill your drink at the WET BAR. A 5th bedroom with a private ensuite is perfect for guests while an additional powder room adds privacy. Walk out to the PROFESSIONALLY FINISHED SOUTH-FACING BACKYARD with numerous ways to enjoy the outdoors all surrounded by meticulous landscaping and serene views. A STONE ENCASED FIREPIT area encourages summer nights under the stars. Walking paths right out your back door lead to the BOW RIVER AND FISH CREEK PARK. This extraordinary home is located in an unbeatable family-friendly, nature-loving community with schools, numerous amenities and a resident's only clubhouse with sports courts, a spray park, a skating rink and more.
Location
Province AB
County Calgary
Area Cal Zone Se
Zoning R-1s
Direction N
Rooms
Other Rooms 1
Basement Finished, Full, Walk-Out To Grade
Interior
Interior Features Beamed Ceilings, Breakfast Bar, Built-in Features, Closet Organizers, Double Vanity, French Door, High Ceilings, Kitchen Island, No Smoking Home, Open Floorplan, Pantry, Recessed Lighting, Skylight(s), Soaking Tub, Stone Counters, Storage, Vaulted Ceiling(s), Walk-In Closet(s), Wet Bar, Wired for Sound
Heating Forced Air, Natural Gas
Cooling Central Air
Flooring Carpet, Tile, Vinyl Plank
Fireplaces Number 1
Fireplaces Type Gas, Living Room
Appliance Bar Fridge, Built-In Oven, Central Air Conditioner, Dishwasher, Dryer, Garage Control(s), Gas Cooktop, Microwave, Range Hood, Refrigerator, Washer, Water Softener, Window Coverings
Laundry Upper Level
Exterior
Parking Features Insulated, Oversized, Triple Garage Attached
Garage Spaces 3.0
Garage Description Insulated, Oversized, Triple Garage Attached
Fence Fenced
Community Features Clubhouse, Other, Park, Playground, Schools Nearby, Shopping Nearby, Tennis Court(s), Walking/Bike Paths
Amenities Available Clubhouse, Other, Park, Picnic Area, Playground, Racquet Courts, Recreation Facilities
Waterfront Description Pond
Roof Type Asphalt Shingle
Porch Deck, Patio
Lot Frontage 42.65
Total Parking Spaces 6
Building
Lot Description Back Yard, Backs on to Park/Green Space, Creek/River/Stream/Pond, Environmental Reserve, Lawn, Landscaped
Foundation Poured Concrete
Architectural Style 2 Storey
Level or Stories Two
Structure Type Stone,Stucco,Wood Frame
Others
Restrictions Restrictive Covenant,Utility Right Of Way
Tax ID 83198584
Ownership Private
Read Less



